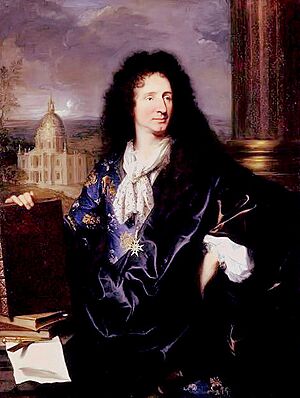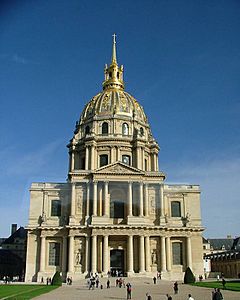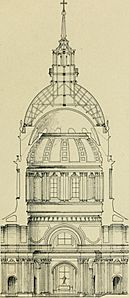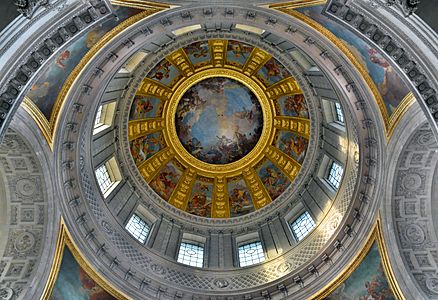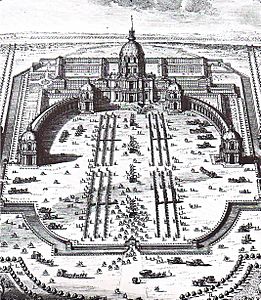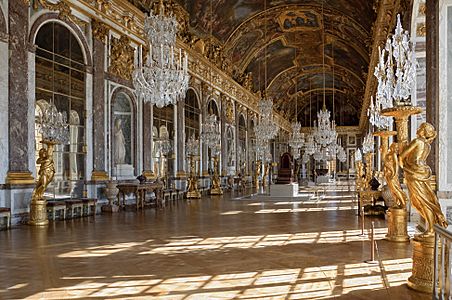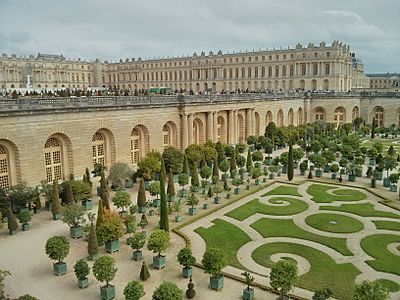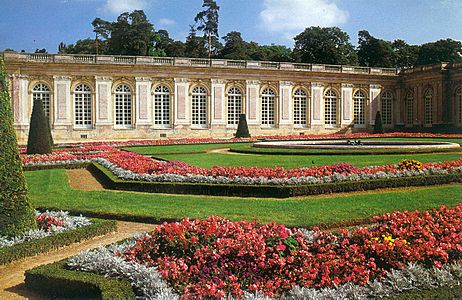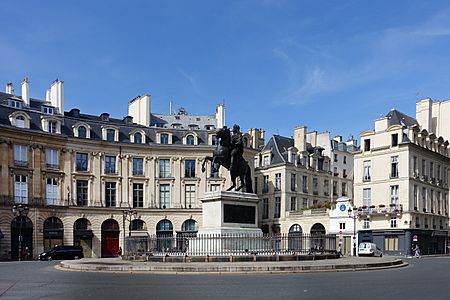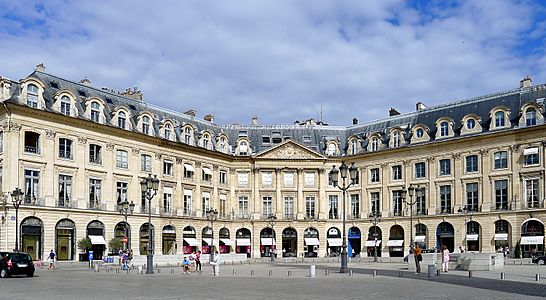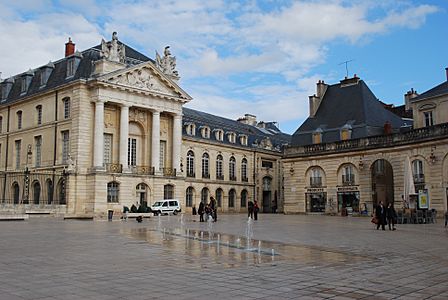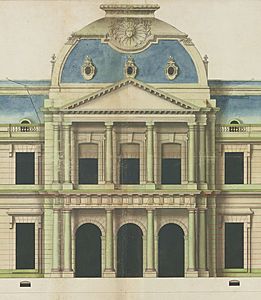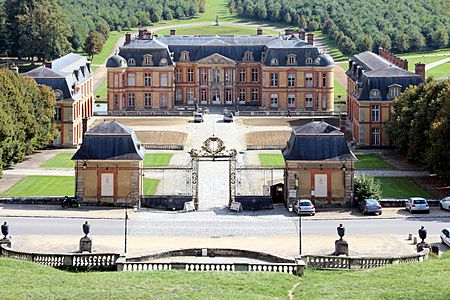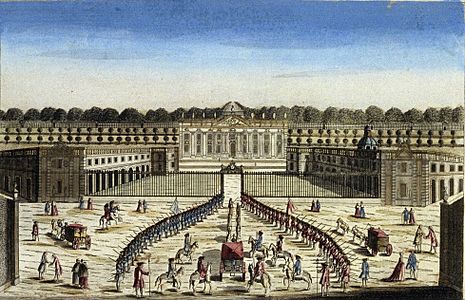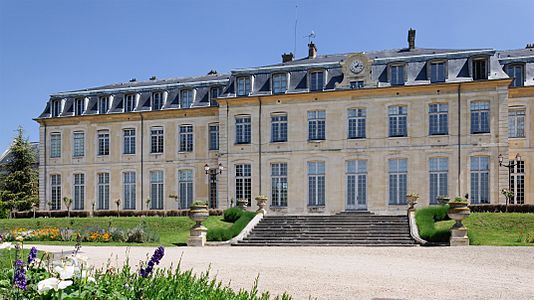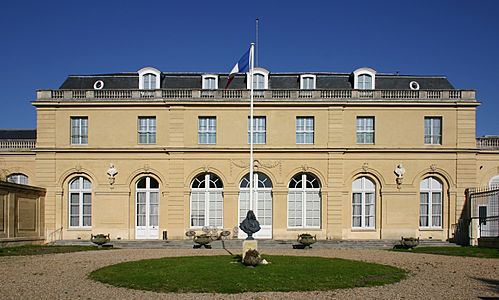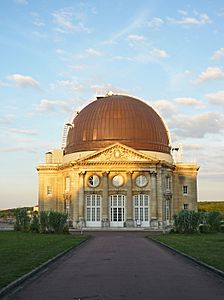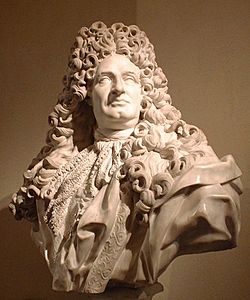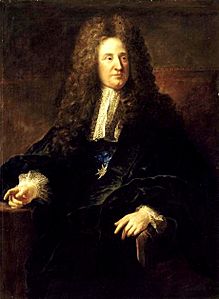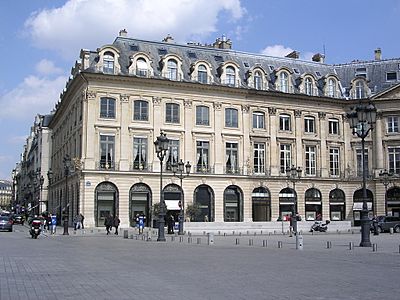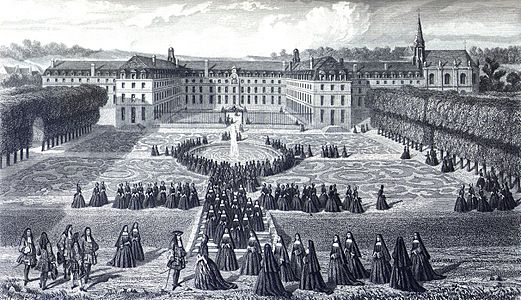Jules Hardouin-Mansart facts for kids
Jules Hardouin-Mansart (born April 16, 1646 – died May 11, 1708) was a famous French architect. He designed many important buildings during the time of King Louis XIV. His most famous works include the Place des Victoires and Place Vendôme in Paris. He also designed the beautiful domed chapel of Les Invalides and the Grand Trianon at the Palace of Versailles. His buildings were made to show the power and glory of King Louis XIV.
Contents
About Jules Hardouin-Mansart
Jules Hardouin was born in Paris in 1646. He learned architecture from his great-uncle, François Mansart. François Mansart was a very important architect in France. Jules took his great-uncle's last name, Mansart, in 1668.
At first, Jules worked with his brother building things. But in 1672, he decided to focus only on architecture. By 1674, he became one of the royal architects for King Louis XIV. His first big project was the Château de Clagny. This castle was built for the King's partner, Madame de Montespan.
Jules was very good at both designing buildings and managing big projects. He got support from important people like Madame de Montespan and the Minister of War, François-Michel le Tellier, Marquis de Louvois. He also worked with the famous garden designer André Le Nôtre. Eventually, he worked directly with the King himself.
In 1677, Jules started working on the Palace of Versailles. This huge project took up the rest of his life. He quickly became a member of the Royal Academy of Architecture. By 1678, he was in charge of all the work at Versailles. In 1681, he became the King's First Architect. He was even made a nobleman in 1682. He became the King's chief inspector of buildings in 1699.
Jules became so important because he could please the King with his designs. He was also excellent at managing very large and complex building projects. He would draw up ideas, then step back and make changes when needed. He visited the building sites often and made sure the costs stayed under control.
Later in his career, he let other architects who worked for him handle more of the details. One of these was Robert de Cotte, who later took over his work. Jules Hardouin-Mansart died in 1708.
His Building Style
Hardouin-Mansart was the main architect of the style known as the Louis XIV style. This style is also called French classicism. He was skilled at creating many different kinds of buildings. These included castles, churches, pavilions, homes, parks, and city squares.
He was very good at changing or adding to old buildings. He could make them bigger or update them without losing their original feel. He added his own new ideas, especially at the Palace of Versailles.
A big reason for his success was his ability to pick and guide talented people. He worked with Charles Le Brun, who designed many of the interiors at Versailles. Le Brun's designs matched Hardouin-Mansart's architecture perfectly. He also worked with Robert de Cotte, who became his son-in-law and took over his projects at Versailles.
His buildings often have simple, large, smooth areas. He liked to repeat shapes, like arches with rounded tops and separate columns. He also used long horizontal lines and open spaces. He often put long rows of columns in front of buildings. This made them look grand and hid any uneven parts. He used special architectural designs to make inside spaces look majestic. You can see this in the chapel at Versailles and in the Palace of Versailles and Grand Trianon.
He was great at making buildings that created a feeling of wonder. Good examples are the dome of Les Invalides and the garden side of the Palace of Versailles. The famous Hall of Mirrors at Versailles also shows this skill.
Major Works
Les Invalides
-
The Church of the Hôtel des Invalides in Paris (1676–1691)
In 1676, the Minister of War, François-Michel le Tellier, Marquis de Louvois, asked Hardouin-Mansart to take over the building of Les Invalides. This was a huge hospital and chapel in Paris for soldiers who were retired or wounded. Another architect had started the project, but the King was not happy with the progress.
Hardouin-Mansart suggested a much grander plan for the chapel. He proposed two connected parts: a choir for the soldiers and a grand royal church with a dome for the King. The King liked this idea. Hardouin-Mansart quickly finished the living areas and medical rooms for the soldiers. He started work on the soldiers' part of the church in 1676. The roof was on by 1677, and the inside woodwork was ordered soon after.
The royal chapel took longer to build. Its most special part was the dome. This was one of the first large domes built in Paris. Hardouin-Mansart's first plan was for one big space under the dome. But because of money problems, he had to change the plan. He designed the dome with an inner dome that you cannot see from the outside. He also made the dome taller than other domes in Paris. He hired sculptors to create statues for the building.
Work stopped in 1695 because of a war and money problems. It started again in 1699. The royal chapel was finally finished and opened in 1706. It is still his most famous work.
The Palace of Versailles
-
Hall of Mirrors at the Palace of Versailles (1680).
-
The Orangerie at the Palace of Versailles (1684–86).
-
Grand Trianon in Versailles (1687).
From 1677 until he died, Hardouin-Mansart was in charge of designing and building much of the Palace of Versailles. He took over from the previous royal architect, Louis Le Vau. He became the "Superintendent of Royal Buildings."
Starting in 1678, he finished the new buildings around the original castle. He turned the first-floor terrace overlooking the garden into the famous Hall of Mirrors. This room was beautifully decorated by his helper, Charles Le Brun. He also changed the front of the first floor facing the marble courtyard. He added large arched windows to let in more light. He also built a new central living area for the royal family, also with bigger windows.
To house the many staff and servants, he built the Grand Commun (1682–85). For the royal horses and carriages, he built two grand stables (finished in 1682).
Later, he added the Orangerie (1684–86) to the Palace. This building was partly underground and opened onto its own sunken garden. Near the end of his life, he built a smaller, one-story palace called the Grand Trianon (1687). This was a quiet place for the King to escape the busy court. His last project at Versailles was the chapel (1699–1710). This chapel was carefully made to fit with the rest of the palace.
Royal Squares
-
The Place Royale in Dijon.
Hardouin-Mansart was also an important city planner. He created two famous residential squares in Paris. Both the Place des Victoires (1685) and Place Vendôme (1699) were designed to show the greatness of King Louis XIV.
The Place des Victoires was built for a statue of the King on horseback. It was surrounded by matching residential buildings. The original statue was later replaced. The square itself was changed a lot over the years.
The Place Vendôme was a larger square. Hardouin-Mansart made it interesting by adding angled buildings at the corners. These buildings had decorative tops.
Chateaux
-
Drawing of the main part of the Château de Clagny, built for Madame de Montespan (1674–1680).
-
Pavillon Mansart in Vanves.
-
Château de Meudon (1705), which later became an observatory.
Because he was so important in France, Hardouin-Mansart designed many major buildings of his time. He helped set the style for French Baroque architecture. This style was influential in places like Saint Petersburg.
He used the mansard roof on the Château de Dampierre-en-Yvelines. This type of roof is named after his great-uncle, François Mansart. The Château de Dampierre was built for a nobleman connected to King Louis XIV's court. This French Baroque castle had a main building and other structures. It had a paved front courtyard and gardens behind it. The park with shaped water features was designed by André Le Nôtre. The inside of the castle was very grand.
Hardouin-Mansart died in Marly-le-Roi in 1708.
Gallery
-
Portrait of Hardouin-Mansart by François de Troy.
-
Maison royale de Saint-Louis at Saint Cyr (1684).
See also
 In Spanish: Jules Hardouin-Mansart para niños
In Spanish: Jules Hardouin-Mansart para niños
 | Bessie Coleman |
 | Spann Watson |
 | Jill E. Brown |
 | Sherman W. White |


