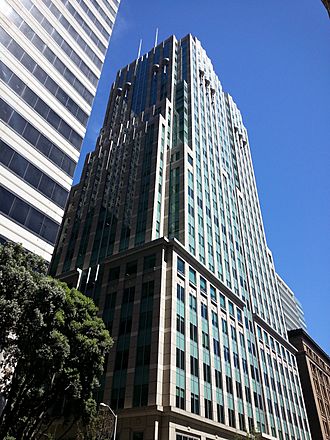KPMG Building facts for kids
Quick facts for kids KPMG Building |
|
|---|---|
 |
|
| Alternative names | 55 Second Street One Second Street |
| General information | |
| Status | Complete |
| Type | Commercial offices |
| Architectural style | Postmodern |
| Location | 55 Second Street San Francisco, California |
| Coordinates | 37°47′19″N 122°24′01″W / 37.7887°N 122.4003°W |
| Construction started | 2000 |
| Completed | 2002 |
| Cost | US$110 million |
| Owner | Hines Interests Limited Partnership |
| Management | Hines Interests Limited Partnership |
| Height | |
| Roof | 100 m (330 ft) |
| Technical details | |
| Floor count | 25 |
| Floor area | 41,063 m2 (442,000 sq ft) |
| Lifts/elevators | 8 |
| Design and construction | |
| Architect | Heller Manus Architects HKS Architects |
| Developer | Cousins Properties, Inc. Myers Development Co. |
| Structural engineer | Louie International Glumac International |
| Main contractor | Hathaway Dinwiddie |
The KPMG Building is a tall office building in San Francisco, California. It has 25 floors and is about 100 meters (328 feet) high. This building was designed by Heller Manus and finished in 2002. It's located at 55 Second Street in the Financial District, a busy part of the city.
Contents
Building History
Early Plans and Approval
The idea for this building first came up in 1989. It was proposed by a company called Jaymont Properties. Back then, the project was known as One Second Street.
Building new things can sometimes take a long time. This project faced delays because of an economic slowdown in the early 1990s. But finally, the plans for the building were approved in February 1998.
Construction and Completion
In November 1999, Jaymont Properties sold the land where the building would stand. It was bought by two companies working together: Cousins Properties Inc. and Myers Development Company. They paid 22 million US dollars for the site.
Construction officially began in May 2000. Workers built the 25-story structure over the next couple of years. The entire building was completed in March 2002.
New Ownership and Public Space
A couple of years after it was finished, in September 2004, the building was sold again. Hines Interests Limited Partnership, a real estate company, bought it for 146.4 million US dollars.
Like many buildings in San Francisco, the KPMG Building has a special area for the public. This public space is on a middle floor, called a mezzanine. It's described as a large room with nice wooden floors and big skylights that let in natural light. It also has comfortable leather chairs, making it feel like a fancy private club.
Main Companies in the Building
The KPMG Building is home to several important companies. These are called "major tenants" because they rent a lot of space in the building.
- KPMG: This is a very large company that provides business services like accounting and consulting. The building is named after them.
- Buchalter: This is a law firm, which means they have lawyers who help people and businesses with legal matters.
- Intercom (company): This company creates software that helps businesses talk to their customers online.

