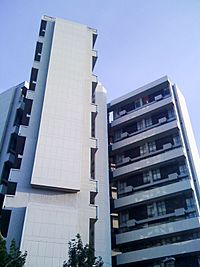Keeling House facts for kids
Quick facts for kids Keeling House |
|
|---|---|

Keeling House in 2008
|
|
| General information | |
| Type | Residential maisonettes |
| Location | London, E2 United Kingdom |
| Coordinates | 51°31′51″N 0°03′40″W / 51.53093°N 0.061079°W |
| Construction started | 1954 |
| Completed | 1955 |
| Height | |
| Roof | 43 metres (141 ft) |
| Technical details | |
| Floor count | 16 |
| Design and construction | |
| Architect | Denys Lasdun |
Keeling House is a tall building with 16 floors in Bethnal Green, London, England. It was designed by a famous architect named Denys Lasdun. The building was finished in 1957. It was built as four groups of homes, called maisonettes, around a central tower. In 2001, Keeling House had a big makeover. A new top floor with special homes called penthouses was added. It also got a front desk service to help residents.
History of Keeling House
Keeling House was first built as part of a larger plan to create homes for people. This plan also included a smaller building nearby called Bradley House. Keeling House was designed after Lasdun built two similar, smaller buildings. All these homes were originally council homes. This means they were built by the local government for people to live in.
Denys Lasdun's Design Ideas
Denys Lasdun, the architect, wanted to make sure people felt like they belonged. He thought older building styles did not always help neighbors connect. He wanted Keeling House to feel like a friendly street, where people could easily meet.
Each home in Keeling House is a maisonette. A maisonette is like a small house inside a bigger building. It usually has two floors. Lasdun designed Keeling House with four sections, or "wings." These wings face each other, which was meant to help neighbors see and talk to each other.
He also added shared spaces. For example, there were "drying areas" for laundry near the lifts. He hoped people would chat there, just like they would on a street. But he also made sure homes had privacy. The balconies face outwards, so people don't look into each other's homes.
Changes Over Time
Keeling House was popular when it first opened. However, over time, the building faced some difficulties. In 1992, the local council closed the building. They were worried about how it was built.
In 1993, Keeling House was given a special status. It became a Grade II* listed building. This means it is a very important historical building that must be protected. It was the first time a council housing building from after World War II got this special protection.
The council could not afford to fix the building. So, in 1999, they sold it to a private company. Between 1999 and 2001, Keeling House was turned into fancy apartments. The renovation added a cool glass entrance and eight penthouses on the top.
Denys Lasdun, the original architect, visited the building during its renovation. He liked the new plans, even the penthouses. But he was sad that the building would no longer be homes for people who needed them most. The new Keeling House won awards in 2002 for its design.
The smaller building, Bradley House, was taken down in 2005. New homes were built on its site by a housing association.
 | Selma Burke |
 | Pauline Powell Burns |
 | Frederick J. Brown |
 | Robert Blackburn |

