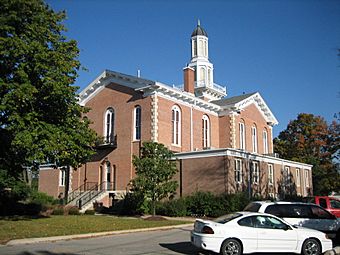Kendall County Courthouse (Illinois) facts for kids
Quick facts for kids |
|
|
Kendall County Courthouse
|
|
 |
|
| Location | 109 W. Ridge St., Yorkville, Illinois |
|---|---|
| Area | less than one acre |
| Built | 1862–64; 1887 |
| Architect | O.S. Kinnie (1862); Henry Hebard (1887) |
| Architectural style | Italianate |
| NRHP reference No. | 98001354 |
| Added to NRHP | November 12, 1998 |
The Kendall County Courthouse was an important building in Yorkville, Illinois. It was the main place where legal decisions were made for Kendall County. The original building was finished in 1864. Sadly, it was later destroyed by a fire. A new building, looking very similar to the old one, was built in 1887. This historic building was added to the National Register of Historic Places in 1998.
Contents
A Look Back: The Courthouse Story
Building the First Courthouse
Work on the Kendall County Courthouse began in 1862. It was built in Yorkville, Illinois. The spot was high up on a bluff, looking over the Fox River. This building was made of limestone and brick. It was finished in 1864. It then became the main court building for Kendall County. The first building was quite tall. It had four and a half stories, including a two-story cupola (a small dome on top).
The Fire of 1887
Early in the morning on March 25, 1887, the courthouse caught fire. Yorkville did not have a fire department back then. So, they had to wait for special water cars from a train in nearby Aurora. People in Yorkville bravely rescued the sheriff, his family, and two prisoners from the jail. No one ever found out the exact cause of the fire. But many believed it started from a coal stove in the sheriff's home.
The train cars with water arrived too late. The building was almost completely destroyed. Only the outside walls were left standing after the fire.
Rebuilding and Changes
After the fire, the inside of the building was redesigned. The courthouse was then rebuilt. The roof was given a new, one-story domed top. However, this dome was removed in 1920. It kept having problems with water leaking.
As more people moved to Kendall County, the courthouse needed more space. In 1958, two new sections were added. These wings were built on the east and west sides of the building. The building continued to be used as the courthouse until 1998. That year, a brand new court facility was built.
Restoration and New Uses
From 1998 to 2000, the Kendall County Courthouse was empty. Then, a big restoration project began in 2000. This project put a new cupola on the roof. It looked just like the one removed in 1920. The old courtroom was also made new again. As of 2008, the courtroom and some meeting rooms can be rented. People use them for family reunions and special meetings.
Building Design: Italianate Style
The first courthouse was a great example of Italianate architecture. This style often features tall windows, wide eaves, and sometimes a square tower. The building rebuilt in 1887 was made to look just like the original.
The Architects
The first design was drawn by an architect named O.S. Kinnie. He passed away in 1869. He was known for designing many courthouses and public buildings. He worked in Ohio, Illinois, and Indiana. Sadly, there are no photos of the original building. What we know about it comes from old newspaper stories and government meeting notes. The redesign after the fire was done by Henry Hebbard.
Why This Building is Important
The Kendall County Courthouse is very important locally. It played a big role in the government and politics of the area. Many important decisions that shaped Kendall County's future were made inside its walls. Because of its history, the courthouse was added to the U.S. National Register of Historic Places on November 12, 1998.
 | Jackie Robinson |
 | Jack Johnson |
 | Althea Gibson |
 | Arthur Ashe |
 | Muhammad Ali |



