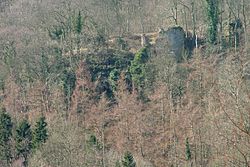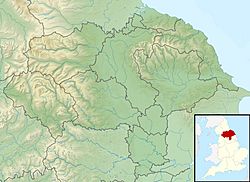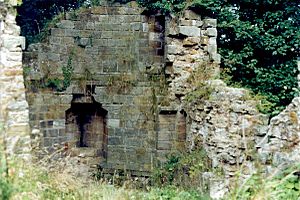Kilton Castle facts for kids
Quick facts for kids Kilton Castle |
|
|---|---|
| Kilton, Redcar and Cleveland in England | |

Kilton Castle
|
|
|
Location within Cleveland
|
|
| Coordinates | 54°32′55″N 0°54′53″W / 54.5485°N 0.9147°W |
| Grid reference | NZ701175 |
| Site history | |
| Built | c. 1190 |
| Fate | In ruins |
Kilton Castle is a ruined castle in England. It stands high above the Kilton Beck valley. You can find it near the village of Kilton. This area is now part of Redcar and Cleveland.
The castle was first built in the 12th century. By the 14th century, it was already falling apart. It was completely abandoned by the 16th century. Many important families owned Kilton Castle over time. These included the de Brus, de Kilton, Autrey, de Thweng, and de Lumley families.
Kilton Castle was built on a high piece of land. This spot made it very hard to attack. It had steep slopes on three sides. The fourth side had a narrow path leading into the valley. Because of its strong position, it was called the "most powerful baronial fortress in Cleveland." A "baronial fortress" was a large castle owned by a powerful noble. When it was rebuilt in stone around 1190, it didn't need a keep. A keep is a strong tower inside a castle. This makes Kilton Castle one of the first castles in northern England built without one.
Contents
History of Kilton Castle
Early Days and First Builders
After the Norman Conquest in 1066, the land around Kilton was given to the de Brus family. The village of Kilton is mentioned in the Domesday Book. This book was a great survey of England in 1086. The castle site was a bit away from the village.
Kilton Castle was likely built around 1140. It was first made of timber (wood). Later, around 1190, it was rebuilt with stone. Either the de Brus family or the de Kilton family built it. Historians say it was very strong. It was almost impossible to capture before cannons were invented. This was because it sat on a high, rocky cliff.
A Stronghold in Cleveland
The castle was built from local orange-brown sandstone. It stood about 300 feet (91 meters) above Kilton Beck. The valley walls were very steep. The castle itself was about 300 feet (91 meters) long and 60 feet (18 meters) wide.
The only way to attack the castle was from the west. This side had a narrow strip of land. It was protected by deep ditches on both sides. In 1215, Peter de Mauley tried to capture the castle. He besieged it, meaning he surrounded it to cut off supplies. But he failed because the castle was so well defended.
Changes in Ownership
After Peter de Mauley's attack, an agreement was made. This happened after King John died in 1216. Sir Richard de Autrey was living in the castle at that time.
In 1222, Sir Richard de Autrey died. His young widow, who was only 22, married Sir Robert de Thweng. Sir William de Kylton, the castle owner, arranged this marriage. Later, the castle passed to Robert de Thweng's son, Marmaduke de Thweng.
Lucia de Thweng and the Castle's Decline
One of the last de Thwengs to inherit the castle was Lucia de Thweng. She was born in 1279. Both her parents died when she was very young. Around 1285, she inherited several important estates. Because she was so young, the king looked after her lands. He also had the right to decide who she would marry.
In 1294, Lucia was married to William de Latimer. This marriage was against her wishes. The de Latimer family wanted to gain control of the de Thweng lands. Lucia later divorced de Latimer in 1305. She returned to Kilton. However, some people believe the castle was already in ruins by then. Lucia had other relationships and marriages later. She made sure her sons did not inherit the de Thweng estates. So, Kilton Castle went to her uncle, Marmaduke Thweng, 1st Baron Thweng.
Lucia de Thweng died in 1347. Her funeral was held in the Chapel of St Peter inside the castle.
Final Abandonment
After Marmaduke de Thweng (III) died, the castle was passed to his eldest daughter, Lucia de Lumley, in 1341. By 1347, only one person lived in the castle. This was Catherine, the widow of William de Thweng. She only used a few rooms. The rest of the castle was in ruins.
In 1537, George Lumley was executed. He had taken part in the Pilgrimage of Grace, a rebellion against the king. Because of this, the king took control of the castle. Later in the same century, the castle was completely abandoned.
Archaeological Discoveries
Archaeologists dug at the castle site in the 1960s and 1970s. They found that the inner part of the castle had two round towers. They also found charred remains and items at the bottom of a well. These showed what people ate in medieval times. They found cooked bones of seals, geese, swans, chickens, and blackbirds.
Today, the ruins of Kilton Castle are a Grade I listed structure. This means it is a very important historical building. The entire site is also a protected monument.
Footprint of Kilton Castle
Kilton Castle was quite small. It was about 0.5 acres (0.2 hectares). This is much smaller than other castles like Richmond Castle. Because the castle was abandoned so long ago, we only know a little from its ruins.
The castle was about 300 feet (91 meters) long and 60 feet (18 meters) wide. It sat on a piece of land that was just a bit bigger than the castle itself. This gave it a "stretched out" look. When William de Kilton rebuilt the castle in stone around 1190, he built it without a keep. This might make it the first castle in northern England built this way.
The only way to get into the castle was from the west. This path had deep ditches on both sides. It's possible there was a drawbridge. After the main entrance, you would find the stables, an outer courtyard, a cellar, the kitchen, and the great hall. There was also an inner courtyard.
Three towers protected the north-east side of the castle. These were the Stable Tower, the North Tower, and the North East Tower. The North Tower was said to be the tallest, over 60 feet (18 meters) high. The castle walls varied in thickness. Walls on the eastern side were about 5 feet (1.5 meters) thick. The dungeon walls were thought to be 8 feet (2.4 meters) thick.
The Chantry Chapel of St Peter was inside the great hall. Sir William de Kylton built it around 1190. It was later taken out of use in 1398.
 | Audre Lorde |
 | John Berry Meachum |
 | Ferdinand Lee Barnett |



