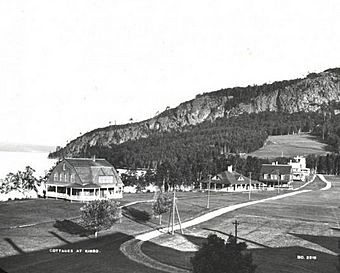Kineo Cottage Row Historic District facts for kids
The Kineo Cottage Row Historic District is a special place in central Maine. It has seven old summer homes, called cottages, located on the Mount Kineo peninsula. This peninsula sticks out into the large Moosehead Lake.
These cottages were built between 1900 and 1912. They were part of the Mount Kineo resort, a very popular summer vacation spot in the early 1900s. Today, these cottages are the main part of the resort that still stands. Because they are so important to history, the cottages were added to the National Register of Historic Places in 2004.
Contents
Discovering the Kineo Cottages
Moosehead Lake is the biggest lake in New England. It stretches for about 40 miles (64 km) from a town called Greenville, Maine. About halfway up the lake, you'll find Mount Kineo. This mountain is on a peninsula that reaches into the lake and rises 800 feet (240 m) above it.
A Popular Vacation Spot
A flat piece of land extends south from Mount Kineo. This is where the Mount Kineo Resort was built, starting in the 1880s. The resort had a huge hotel, a golf course, and a nearby lodge for sports. The main hotel was built in 1884, but it sadly burned down in the 1930s.
In 1901, the resort decided to build new "cottages" for rich visitors to rent. They hired an architecture company called Coombs and Gibbs to design them. These cottages were a big part of the resort's most popular years, from 1910 to the 1930s. They also helped the resort come back to life between 1947 and 1970.
The Cottages Today
Later in the 20th century, people tried to restart the resort on a smaller scale. In 1989, the seven cottages were sold to private owners. They became part of a group of owners who share the property.
The cottages are lined up along the western side of the peninsula. They all look similar to each other and to the old main hotel. Most of them are built in the Shingle style. This style often uses wood shingles on the outside. They also have features from the Queen Anne style, like round towers on the corners.
You can see hanging bay windows over curved shingled bases. Many windows have special leaded glass. All the cottages have large porches, called verandas. Their main entrance faces south, towards where the big hotel used to be. Many cottages share similar floor plans. For example, the Birch Cottage looks almost exactly like the Fir Cottage.
The cottages are described below, from north to south. They were given these names in 1970 when the cottage property was separated from the rest of the resort.
Fir Cottage: The First One
Fir Cottage was built in 1901. We know for sure that Coombs and Gibbs designed it. It sits at the very north end of the row on a sloped piece of land. This makes it look taller than the other cottages.
Elm Cottage: A Later Addition
Elm Cottage was built in 1905 and changed in 1912. It was first shaped like the letter "L". In 1912, a tower was added, and the "L" shape was filled in. Unlike most of the other cottages, this one is mostly covered in flat wooden boards called clapboards, instead of shingles.
Dogwood Cottage: Dutch Colonial Style
Dogwood Cottage was built between 1901 and 1904. It mostly looks like a Dutch Colonial Revival house. It has a shingled outside with details from the Shingle style. Its porch is built into the house, giving the second floor more space. The porch has turned posts and railings in the Queen Anne style.
Cedar Cottage: Similar Design
Cedar Cottage looks a lot like Dogwood Cottage from the outside. It's also a Dutch Colonial house with Shingle features. Inside, its layout is almost the same as Fir Cottage. It might have been designed by Coombs and Gibbs, or built using similar plans.
Oak Lodge: The Last and Unique
Oak Lodge was built in 1912. It was the last of the seven cottages to be built. It's also the only one designed as a duplex, meaning it has two separate living units. It was built at the same time an addition was put on the main hotel. This cottage has a Craftsman style, with long, narrow windows and exposed roof beams. The two units in the building are mirror images of each other. Sometimes, they have been combined into one large home.
Birch Cottage: A Twin Design
Birch Cottage was built between 1905 and 1907. It's almost an exact copy of Fir Cottage. The only differences are some small details on its tower. The inside of Birch Cottage has been changed. You can now see the wooden beams that hold up the second floor. This allows for a very large living room without any support posts.
Alpen Cottage: Gambrel Roof
Alpen Cottage was built in 1904. It might also be a design by Coombs and Gibbs. It has a gambrel roof, which is a type of roof with two different slopes on each side. Its porch is partly outside and partly built into the house. Tuscan columns support the second story that hangs over this part of the porch.
 | Delilah Pierce |
 | Gordon Parks |
 | Augusta Savage |
 | Charles Ethan Porter |




