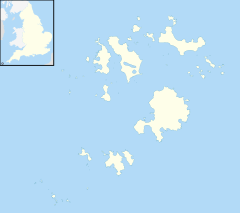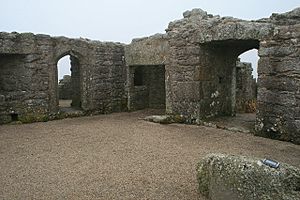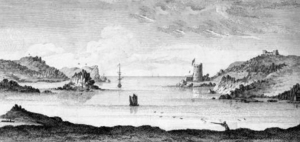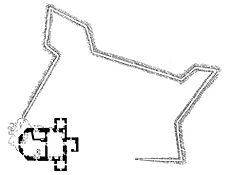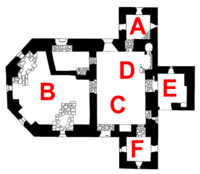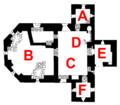King Charles's Castle facts for kids
Quick facts for kids King Charles's Castle |
|
|---|---|
| Tresco in the Isles of Scilly | |
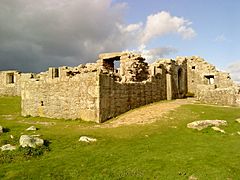
Exterior of King Charles's Castle
|
|
| Coordinates | 49°57′48″N 6°20′58″W / 49.96344°N 6.34931°W |
| Type | Gun tower |
| Site information | |
| Owner | English Heritage |
| Open to the public |
Yes |
| Condition | Ruined |
| Site history | |
| Materials | Granite |
| Events | 1651 invasion of the Scilly Isles |
King Charles's Castle is an old, ruined fort on the island of Tresco in the Isles of Scilly. It sits high above New Grimsby harbour. This castle was built between 1548 and 1551. Its main job was to protect the islands from attacks by the French.
The fort was designed to hold many guns and soldiers. These guns would stop enemy ships from entering the harbour. The castle is shaped like a polygon and made from granite stone. It has a gun area at the front and rooms for living, cooking, and eating at the back. Later, in the 1600s, more earth defences were added around it. This type of castle design was quite unusual for its time. You can only see similar ones along the River Thames.
However, the castle's design wasn't perfect. Its guns were too high up to shoot down into the harbour effectively. Also, its defences were not very strong. To fix this, a smaller fort, called a blockhouse, was probably built closer to the water. But in the end, a completely new and better fort, Star Castle, was built on the nearby island of St Mary's. This new fort became the main defence for the Scilly Isles.
During the English Civil War, the Scilly Isles supported King Charles I. This is how the castle got its current name. In 1651, a force loyal to Parliament, led by Sir Robert Blake, attacked the islands. They landed on Tresco but went around the fort to capture the island. The Royalist defenders blew up parts of the castle as they left. Some of its stones were then used to build the newer Cromwell's Castle near the harbour.
Even though King Charles's Castle was used to house soldiers in 1660, it was already a ruin by the 1700s. After 1922, the castle was looked after by the Ministry of Works. Archeologists dug there in 1954 to learn more about it. Today, English Heritage manages the site, and visitors can explore the ruins. It is protected by UK law as a scheduled monument and a Grade II* listed building.
Contents
History of King Charles's Castle
Building the Castle (1500s)
Why Was the Castle Built?
King Charles's Castle was built between 1548 and 1551. Its main purpose was to protect the Isles of Scilly from French attacks. There had been growing tension and war with France during the reign of King Henry VIII. Henry had started building new forts along England's coast. These forts were designed to defend against the powerful, long-range cannons that were becoming common.
When Henry's young son, Edward VI, became king in 1547, England was still at war with France. Edward Seymour, who was the King's protector, sent his brother, Thomas, to inspect the Scilly Isles. Thomas realized the islands were easy targets for a French invasion.
Because of this, Sir Francis Flemming was put in charge of improving the islands' defences in 1558. He received lead for building and money from the closing of monasteries in England. The building work started on Tresco island. John Killigrew, the captain of Pendennis Castle, oversaw the construction. Tresco needed modern defences, and Killigrew also wanted to gain more power on the island.
The castle was part of this big building project. It was placed on high ground called Castle Down. This spot was chosen to protect New Grimsby harbour and its narrow northern entrance. The castle would have held many guns and soldiers to stop enemy ships.
Building Continues
Edward Seymour lost his power in 1549. After this, Captain William Tyrell did another survey. This was to make sure the new forts were in the right places. Building continued across the Scilly Isles, even expanding to the nearby island of St Mary's. Many oak trees were sent from South Wales in 1550. The islands didn't have enough wood of their own.
In 1551, orders were given to send bows, arrows and gunpowder ingredients to the islands. Construction teams kept working throughout 1552. The Old Blockhouse seemed to be finished. However, the Crown (the government) was running out of money. So, they decided to stop spending more on the Scilly Isles in late 1552.
By 1558, Killigrew was known as the "captain in the Castell of Tresco." This referred to King Charles's Castle.
Castle's Weaknesses
It soon became clear that King Charles's Castle was not built in the best spot. It was about 40 meters (130 feet) above sea level. Its guns could only fire at enemy ships by aiming steeply downwards. In the 1500s, cannons couldn't shoot well in this position. The cannonballs would just fall out of the barrels. This made the castle much less effective at defending Tresco.
By 1554, a small blockhouse was built below the castle. This new fort, later called Cromwell's Castle, was closer to sea level. It helped make up for the main castle's weakness.
People were very concerned about the castle. Francis Godolphin, who rented Tresco, said the castle couldn't defend the island. He complained it was too high up to shoot well. He also said its defences were too weak. Because of these problems, the new Star Castle was built on St Mary's island between 1593 and 1594. Star Castle was a more modern and better-placed fort. It quickly became the most important defence in the Scilly Isles.
The Castle in the 1600s
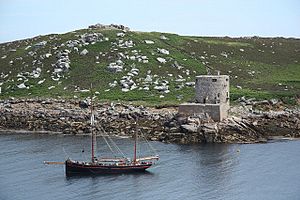
The Scilly Isles supported King Charles I during the English Civil War. After a short time under Parliament's control, the islands rebelled for King Charles in 1648. The Royalists on Tresco thought King Charles's Castle was a very important defence. They probably built new earth defences around it to protect it from land attacks. It's also possible these defences were built earlier, around 1627. During this time, the castle was given its current name.
Tresco became a base for Royalist privateers (ships that attacked enemy vessels). Parliament worried that the Dutch, who were against England, might take over the islands. This would give them a base to attack England. So, in 1651, Parliament sent Sir Robert Blake with a navy force to take back the islands.
Blake arrived in April 1651 and began invading Tresco. He captured Old Grimsby harbour on April 18. Then, he simply went around King Charles's Castle and marched south. He used Tresco as a base to capture St Mary's island next.
The Royalist commander of the castle, William Edgecumbe, left the castle on April 19. His defenders blew up part of the site as they left. Some of the castle's stone was then used by the Parliamentarians to build the new Cromwell's Castle. This new fort was built just below King Charles's Castle and was in a much better position to defend the harbour.
In 1660, King Charles II returned to the throne. Edward Sherburne was sent to inspect the Scilly Isles' defences. He suggested that King Charles's Castle, which was then housing soldiers, should be repaired.
Later Years (1700s–Today)
The Crown, through the Duchy of Cornwall, leased the islands to the Godolphin family in 1687. Later, Augustus Smith took over the lease in 1834. The writer William Borlase visited the castle in 1752. By then, it was in ruins. He said it was "a work of labour and expense, rather than of skill." He believed it was abandoned because it wasn't useful for military purposes. Another writer, John Troutbeck, agreed. He praised the thick walls but noted it was poorly placed to fire into the harbour.
In 1922, the lease went to Arthur Dorrien-Smith. He agreed to let the Ministry of Works look after several properties on Tresco, including the castle. Archeologists partly dug up the castle in 1954. They found old coins, pottery, and a buckle. Parts of the gun battery's first floor were rebuilt using fallen stones found during the dig.
Today, English Heritage looks after the castle. It is open for tourists to visit. The castle is protected by UK law as a scheduled monument and a Grade II* listed building.
Castle Design and Features
Castle Buildings
King Charles's Castle is a stone building with many sides. It has a gun battery on one side and living areas on the other. On the west side, facing the sea, is a large room. This room originally held the gun battery, with openings for five guns. Later, one of these gun openings was blocked up. A small room was built inside the battery, and the opening became a window.
Behind the gun battery is a large room. This room was a hall and kitchen for the soldiers. It had a fireplace and an oven. Two bedrooms led off this main room. The north bedroom might have been warmed by a small heater. A guardroom formed the entrance to the building, leading into the hall.
The castle is made from cut and rough granite stones. It even uses a natural rocky outcrop in its design. In some places, the walls are still 3.4 meters (11 feet) high and 1.65 meters (5.4 feet) thick. But on average, they are about 1.5 meters (5 feet) tall and 0.8 meters (2.6 feet) thick. Experts aren't sure how tall the castle was when it was new. It might have been two stories high all over, or only the gun battery might have been two stories. The upper floor of the gun battery would have held more guns.
The castle's design is unusual for its time. It seems a bit old-fashioned, especially compared to Harry's Walls, another fort built around the same time. Harry's Walls used a more modern design with strong, angled walls called bastions. King Charles's Castle is most similar to the blockhouses King Henry VIII built along the River Thames.
Earthwork Defences
The castle is surrounded by a rectangular earthwork (a defensive wall made of earth). This was probably built in 1627. It's similar to earthworks found at Sandsfoot and Pendennis Castles. It stretches northeast from the castle. It has an earth and rubble bank up to 2 meters (6.6 feet) high and 8 meters (26 feet) wide. There are also corner defences called a bastion and demi-bastion. A ditch, up to 0.4 meters (1.3 feet) deep and 3 meters (9.8 feet) wide, runs along the north and east sides.
Another line of earthworks is about 40 meters (130 feet) southeast of these. Its bank is 0.3 meters (1 foot) high, with a ditch up to 0.2 meters (0.7 feet) deep. It sits just behind the top of the hill, possibly to be hidden. It has bastions and orillons (rounded corners), but it seems it was never finished. This second earthwork probably dates from the mid-1500s, possibly built around the same time as the castle.
Images for kids
 | Frances Mary Albrier |
 | Whitney Young |
 | Muhammad Ali |


