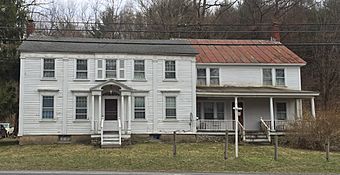Lace House (Canaan, New York) facts for kids
Quick facts for kids |
|
|
Lace House
|
|

West elevation and north profile, 2008
|
|
| Location | Canaan, NY |
|---|---|
| Nearest city | Pittsfield, MA |
| Area | 1.4 acres (5,700 m2) |
| Built | 1806 |
| Architect | Fuller Brothers |
| Architectural style | Federal |
| NRHP reference No. | 85000336 |
| Added to NRHP | February 21, 1985 |
The Lace House, also called the Uriah Edwards House, is a historic home in Canaan, New York. You can find it on NY 22. This house was built a long time ago, in the early 1800s. It's made of wood, which is called a frame house.
The house was designed by the Fuller Brothers. They built it in the Federal style, which was a popular way to design buildings back then. This style came from New England with the people who settled in the area. The house was later added to the National Register of Historic Places in 1985. This means it's an important historical building.
Contents
Exploring the Lace House Design
The Lace House sits on a 1.4-acre (5,700 m2) piece of land. It's on the east side of Route 22. The land gently slopes up towards the east. The house is surrounded by a wooden fence along the road. The area around it, called Flatbrook, has a few other buildings.
The main part of the house has two stories. It's covered with pine boards called clapboard. The house rests on a strong stone base. Two brick chimneys rise from the roof, one at each end.
The Front of the House
The front of the house faces west. A small set of steps leads up to the main entrance. This entrance has a small porch called a portico. It has a pointed roof, like a triangle, supported by two wooden columns. These columns have special grooves called flutes. The roof of the porch has a fancy border with small block shapes.
You'll also see fluted columns on the corners of the house. These columns go up to a decorated band called a frieze. This frieze has round decorations and small block shapes. It goes around most of the house. Many of the windows still have their original shutters.
The South Wing
A part of the house sticks out to the south. This is called a wing. It has a long porch across its front. Another chimney rises from the end of this wing. The roof of this part of the house is made of metal.
Inside the House
The main front door has two more fluted columns on either side. Above the door, there's a large, round window that looks like a fan. When you go inside, you enter a long hallway that runs through the middle of the house.
Many of the original decorations are still inside. This includes plaster designs, carved wooden borders, and fireplace decorations. The dining room ceiling has been updated with tiles. Some of the original wide wooden floorboards are still there too!
A Look at the Lace House History
The story of the Lace House begins with Uriah Edwards. He was born in Richmond, Massachusetts, and moved to Flatbrook in 1800. He worked as a clerk there. In 1802, he opened his own store. Two years later, he married Betsy Olmsted. Her family owned a lot of land in Canaan.
Building the House
The Lace House was built in 1806, two years after Uriah and Betsy got married. It was much more decorated than other houses built in the Federal style in the area. People started calling it the "Lace House" soon after it was built because of all its fancy details. It has been known by that name ever since.
Uriah Edwards' Life
Uriah Edwards sold some of his land for a new railroad. This railroad was the first to connect New York and Massachusetts. He even had a train station named after him! Uriah was also involved in local government. He served as a town supervisor, a town justice, and even a state assemblyman (a person who helps make laws for the state). He passed away in 1851, and his wife lived for 16 more years.
Changes Over Time
After Betsy died, the house was passed down through her family. For a few years, the house was empty. The kitchen part of the house started to fall apart.
In 1921, the house was sold to the Rathbun family. They tore down the old kitchen and built the one you see today. They also moved the chimneys and changed the roof from wood to metal. They even added electricity to the house!
Sixty years later, the Rathbun family's descendants sold the house to the Brusches. In 1983, the Brusches renovated the house. They updated the electricity and water systems. They also made the inside and outside look new again. They added the porch at the back of the house. After all this work, and after the house was listed on the National Register of Historic Places, they opened it as a bed and breakfast (a place where people can stay overnight and get breakfast).
 | Sharif Bey |
 | Hale Woodruff |
 | Richmond Barthé |
 | Purvis Young |



