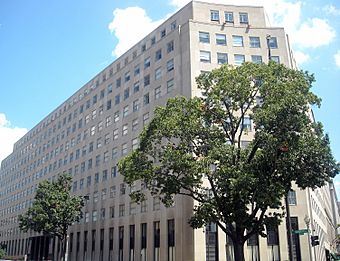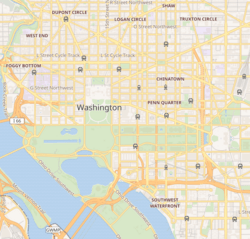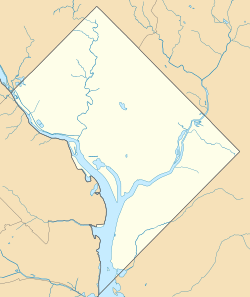Lafayette Building (Washington, D.C.) facts for kids
|
Lafayette Building
|
|
 |
|
| Location | 811 Vermont Ave. NW Washington, D.C. |
|---|---|
| NRHP reference No. | 05001205 |
Quick facts for kids Significant dates |
|
| Added to NRHP | September 1, 2005 |
| Designated NHL | September 1, 2005 |
The Lafayette Building, also known as the Export-Import Bank Building, is a large government office building in Washington, D.C.. It was finished in 1940. In 2005, it was named a National Historic Landmark. This means it's a very important place in American history.
The building got this special title because it was home to the Reconstruction Finance Corporation (RFC). This government group played a huge role in getting the United States ready for World War II. They helped finance and organize American industries during the war. Today, the building houses the Export–Import Bank of the United States and offices for the United States Department of Veterans Affairs.
Contents
History of the Lafayette Building
How the Building Was Built
In 1938, a company called the Lafayette Building Corporation was created. Their goal was to build a new office building in Washington, D.C. This was a bit unusual because they planned to build it privately, then rent it out to the federal government.
The company hired a famous architecture firm, Holabird & Root, to design the building. They also brought in A.R. Clas, a Washington architect who used to work for the government. He likely helped them get the job. The architects chose a style called Stripped Classical for the design. Construction started in 1939 and was finished just one year later. People at the time praised its simple, classic look.
Important Government Agencies and People
When the Lafayette Building first opened, it had shops on the ground floor. The rest of the building was rented by government agencies that dealt with money. Many of these were new groups formed during the New Deal era.
Two very important groups were the Federal Loan Agency and the Reconstruction Finance Corporation (RFC). These agencies were key to helping American businesses prepare for World War II. They provided money and support to get industries working for the war effort.
Jesse Holman Jones was a very important person who worked in the Lafayette Building. He was the chairman of the RFC. Even after he became the Secretary of Commerce in 1940, he kept an office there. Jones was so influential that some people called him the second most important person in the government, after President Franklin Delano Roosevelt. The building is important because of its connection to his powerful career.
In 1947, the federal government bought the Lafayette Building. Years later, in 2005, it was officially named a National Historic Landmark.
Lafayette Building Architecture
Design Style and Location
Even though a private company built it, the Lafayette Building looks like many government buildings from the Great Depression and World War II. During those times, officials wanted public buildings to be simple and not too fancy. They believed fancy decorations cost too much money.
The building uses the Stripped Classical style. This means it has classic shapes and good materials, but with very little decoration. The Lafayette Building still looks much like it did when it was finished in 1940.
The building is in a great spot in Washington, D.C. It faces both Lafayette Square and McPherson Square, and it's only one block from the White House. The building has an unusual "E" shape and is twelve stories tall. The top two stories are set back, creating a terraced balcony.
Building Materials and Features
The Lafayette Building has a steel frame, covered with concrete and brick. These materials were chosen because they are fireproof. The first floor, where the shops are, is covered in black granite. The upper floors facing the street are made of smooth, light grey limestone. The parts of the building facing alleys and courtyards use less expensive brick.
The building has many square windows that are set back slightly into the walls. Bronze is used a lot on the first two floors for window frames, doors, and shop fronts. The main entrance on Vermont Avenue has four sets of bronze and glass doors.
Inside the Building
The inside of the Lafayette Building was designed to be fancy but not overly decorated. The main lobby is tall and has an interesting shape. It features black soapstone and grey marble on the walls. The lighting is hidden, making the lobby feel bright. The elevator doors are made of satin bronze.
Some of the most important rooms are on the eleventh and twelfth floors. These rooms were used by the Reconstruction Finance Corporation (RFC). They feel rich but simple, using high-quality materials. The director's office, once used by Jesse Holman Jones, has beautiful knotty pine wood paneling. The board room has Appalachian oak paneling, and the conference room has walnut paneling.
Other parts of the building also use good materials. The walls are covered with polished white marble panels up to seven feet high. The floors are made of cream-colored terrazzo, with black and grey patterns. Water fountains are set into large, round marble panels, which are a noticeable feature inside.
Important Dates for the Lafayette Building
- 1938: The Lafayette Building Corporation was created.
- 1940: The Lafayette Building was finished.
- 1940-1945: Jesse Holman Jones, a very important government official, had his office in the building.
- 1947: The United States government took ownership of the building.
- 2005: The building was named a National Historic Landmark.
- 2011-2016: The building went through a major renovation. It got new power, air conditioning, a green roof, and solar panels. These updates helped it earn a "Leed Gold" certification for being environmentally friendly.
Quick Facts About the Lafayette Building
- Location: 811 Vermont Avenue, NW, Washington, D.C.
- Architects: Holabird & Root, A.R. Clas
- Built: 1939-1940
- Style: Stripped Classical
- Special Status: National Historic Landmark
- Main Materials: Limestone, Granite, and Brick
- Cool Features: Simple design, one of the first buildings with underground parking and central air conditioning in the city.




