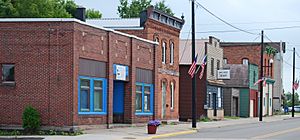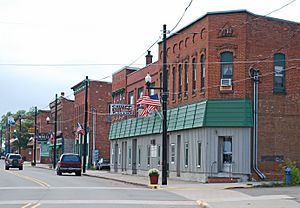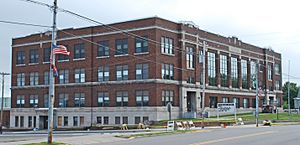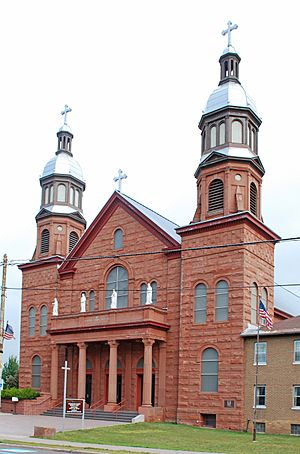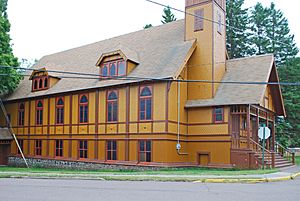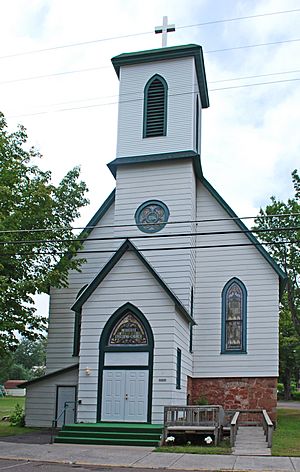Lake Linden Historic District facts for kids
Quick facts for kids |
|
|
Lake Linden Historic District
|
|
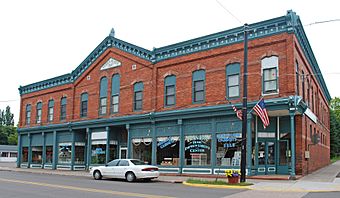
Harris Block, 118-120 Calumet, from 1887
|
|
| Location | Calumet St. between 1st and 8th plus parts of Hecla and Schoolcraft Sts., Lake Linden, Michigan |
|---|---|
| Area | 52 acres (210,000 m2) |
| NRHP reference No. | 09000522 |
| Added to NRHP | July 16, 2009 |
The Lake Linden Historic District is a special area in the village of Lake Linden, located in Houghton County, Michigan. This district helps protect and celebrate many old and important buildings. It stretches mainly along Calumet Street (which is also M-26) from First to Eighth Street.
You'll also find some of these historic buildings on Hecla and Schoolcraft Streets, and parts of First, Pine, Second, Third, and N Avenues. In total, there are 83 buildings in the district. Out of these, 69 are considered "contributing properties," meaning they add to the area's historical importance.
Contents
Why Lake Linden is Special
Lake Linden is a community with strong French Canadian roots, located at the northern end of Torch Lake. This historic district was officially added to the National Register of Historic Places (NRHP) on July 16, 2009.
Before the district was created, three buildings within it were already famous enough to be listed on the NRHP by themselves. These include the Joseph Bosch Building, the First Congregational Church, and the Lake Linden Village Hall and Fire Station.
A Town Rebuilt: Lake Linden's History
The area where Lake Linden now stands was mostly empty until the 1860s. That's when the Calumet and Hecla Mining Company decided to build their large stamping mill near Torch Lake. Construction began in 1867. By 1870, almost 150 people worked at the mill. The village of Lake Linden, which was first called Torch Lake, was officially formed in 1868. It became an incorporated town in 1885.
However, a huge fire struck Lake Linden on May 20, 1887. It destroyed 12 city blocks, wiping out about 75% of the village. After the fire, insurance companies that had lost a lot of money threatened to leave Lake Linden. To prevent this, the village council created a strict fire code. This new rule said that buildings in certain areas had to be made of strong materials like brick or stone. Their roofs also had to be covered with metal, gravel, or slate to help prevent future fires.
Exploring Lake Linden's Historic Buildings
The Lake Linden Historic District includes the main business area along Calumet Street. It also covers nearby neighborhoods that are mostly residential. Most of the buildings you see in the district were built between the big fire of 1887 and around 1930.
Buildings on Calumet Street are usually two stories tall or less. Taller buildings are set back a bit from the street. This design makes the downtown area feel open and welcoming. It also creates a smooth transition from the busy shops to the quieter homes nearby.
Calumet Street: Blocks 100-300
The buildings in the 100 to 300 blocks of Calumet Street are mostly made of brick and stone. This shows how the village followed the new fire code after the 1887 fire. This part of the district is very well-preserved. There are not many new buildings mixed in, and the original structures still look much like they did years ago. Many even have their fancy original decorations.
One important building here is the Harris Block, built in 1887 at 118-120 Calumet. Captain William Harris, a very successful merchant in Lake Linden, built it. He started in business after working in the mines. This impressive building has arched windows on the second floor with special sandstone caps. Its original metal trim is still there.
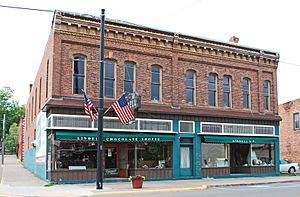
Another famous building is the Joseph Bosch Building (1888) at 300 Calumet. Joseph Bosch was a brewer who moved to Lake Linden in 1868. He first worked as a miner, then learned to be a brewmaster. In 1874, he started the Torch Lake Brewery, which quickly became very successful. By 1899, it was the biggest brewery in the Upper Peninsula. This building also features arched second-story windows and a metal trim. You can still see a 1920s sign for the Lindell Chocolate Shoppe hanging in front.
Across the street from the Harris Block is the old Holy Rosary Church building (1905). It has been changed into the Gilles Apartments. This building has a rectangular shape and a Gothic-style front. It was originally built for German and Irish church members.
Other notable buildings in this area include the LeBeault Building (1887) at 220 Calumet and the Therrien Building (1888) at 310 Calumet. The two-story building at 332 Calumet was also built in 1888. Some buildings at 207 and 215 Calumet are even older, built before 1885.
Calumet Street: Blocks 400-500
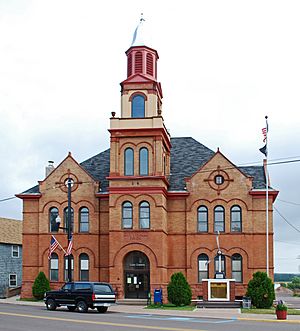
The shops and businesses in the 400 and 500 blocks of Calumet are mostly made of wood. This is because they were built outside the original 1887 fire limits. You'll also find homes mixed in with the businesses here. The Joseph Gregoire House (1889) at 503 Calumet and other houses from 1893 are good examples.
This part of the district also has the Lake Linden Village Hall and Fire Station (1901). This Hall is a two-story building with a unique style called Richardsonian Romanesque. It has a rough sandstone base. The first floor is made of red brick, with lighter brick above. The doorways and windows are arched, and a cool eight-sided tower sits on top.
Calumet Street: Blocks 600-700
The 600 and 700 blocks of Calumet Street are mostly home to larger public buildings. The Lake Linden/Hubbell High School (1918) is at 601 Calumet. It's a rectangular, three-and-a-half-story building with a flat roof. It's built with dark brown brick and has grey stone trim.
In the next block, you'll find St Joseph's Church (1901) at 701 Calumet. It's made of rough sandstone blocks. The church has a pointed front roof and round arched windows. Two tall steeples with domed tops frame the roofline. This church was built in the French Canadian style for the growing French Canadian population in the area.
Across from the church is St Joseph's Academy and Parochial School (1930) at 700 Calumet. This is a three-story brick building with concrete trim. It has three entrances on the first floor that stick out and are decorated with special corner stones. There's also a decorative pointed wall at the center of the building.
This area also leads into the residential neighborhoods to the north. The Joseph Eddy House at 703 Calumet, next to St. Joseph's, is a striking example of a prairie style house. This style is unusual for the area. It's a two-story house with a sloped roof, built on a sandstone foundation.
Homes on Hecla and Schoolcraft Streets
The residential parts of the district mostly feature two-story wooden houses. They originally had overlapping wooden siding and sat on sandstone foundations. These homes are generally modest in size, but many have charming details from the Queen Anne style. A few houses are much grander, but they are a small part of the district. Some original houses have been torn down, but this hasn't greatly changed the overall look of the neighborhood.
An important home in this area is the Captain William H Harris house (1888–93) at 222 Hecla. This house is a two-and-a-half-story brick Queen Anne style home with a sloped roof and a square tower. The property also includes a brick carriage house and a stone and iron fence. Nearby houses at 224 and 226 Hecla are also impressive Queen Anne-style homes. Two houses at 146 and 148 First Street were built even before the 1887 fire.
Two interesting industrial buildings are on Third Street, both built by the brewer Joseph Bosch. The first is the First National Bank (1888) at 346 Third Street. This bank is a two-story building made of rough sandstone with arched windows. The second is the Bosch Bottling Works (1896) at 347 Third. This building is also a two-story rough sandstone structure with arched windows and double garage doors at street level.
Churches on N Avenue
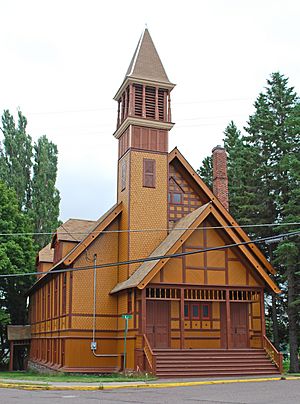
Two churches stand directly across from each other on N Avenue, at the corner of First Street. This part of the road used to be the main route for M-26 before it was changed in the 1970s.
The First Congregational Church (1887), at 53248 N Avenue, is a unique church with a square tower and bell tower. It has an open front porch with decorative railings. The outside has amazing wooden designs, including special paneling and fishscale shingles. A small group of Scottish residents built this church for $8,325. It was opened in February 1887, just three months before the big fire, but luckily, it was not damaged.
The Methodist Episcopal Church (1893) at 53237 N Avenue is a Gothic Revival style church with a pointed front roof. It sits on a sandstone foundation. It has a square steeple and Gothic arched windows.
 | John T. Biggers |
 | Thomas Blackshear |
 | Mark Bradford |
 | Beverly Buchanan |


