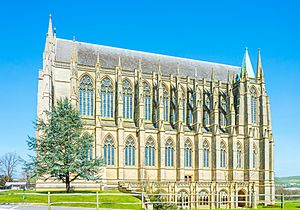Lancing College Chapel facts for kids
Quick facts for kids Lancing College Chapel |
|
|---|---|
| Chapel of St Mary and St Nicolas, Lancing | |
 |
|
| OS grid reference | TQ 19608 06609 |
| Location | Lancing, West Sussex |
| Country | England |
| Denomination | Church of England |
| Churchmanship | High Church |
| Website | Lancing College Website |
| History | |
| Founded | 1848 |
| Founder(s) | Nathaniel Woodard |
| Dedication | St Mary and St Nicolas |
| Dedicated | 1978 by Archbishop Coggan |
| Architecture | |
| Architect(s) | R.H. Carpenter/William Slater |
| Style | Gothic Revival with French Influences |
| Years built | 1868 to 1977 |
| Groundbreaking | 1868 |
| Completed | 2021 |
| Specifications | |
| Height | 90ft (27.4m) - Vaulting Height |
Lancing College Chapel is a beautiful chapel located at Lancing College in West Sussex, England. It is a great example of Gothic Revival architecture, which means it was built in a style that looks like the old Gothic churches from hundreds of years ago.
The chapel was designed by two architects, R.H. Carpenter and William Slater. Building started in 1868 when the first stone was laid. The lower part, called the crypt, was finished and used for worship by 1875.
It took a very long time to build the rest of the chapel because of money problems and building challenges. The main upper chapel was finally ready in 1911. It was dedicated to St Mary and St Nicolas. Even then, it wasn't completely finished. A planned tall tower was never built, and part of the west wall was covered with metal sheets for many years.
The chapel is made from sandstone found in Sussex. It is a very important historical building, known as a Grade I listed building. It is also the largest school chapel in the entire world!
In 2007, a special stained-glass window was added. It was made to remember Trevor Huddleston, who used to be a student at Lancing College. A famous person, Desmond Tutu, helped dedicate this window.
Contents
Amazing Architecture of the Chapel
Lancing College Chapel is one of the tallest churches in the United Kingdom when you look at its inside ceiling. The highest point of the vaulted ceiling is about 90 feet (27.4 meters) above the floor. That's as tall as a nine-story building!
Design and Features
The chapel's design is inspired by English Gothic churches from the 1200s, but it also has some French influences. It has a typical English Gothic layout with a triforium (a gallery above the arches) and a very high clerestory (the upper part of the wall with windows).
The French style can be seen in the huge clerestory and the large, round rose window at the west end. This rose window was designed by Stephen Dykes Bower and was finished in 1977. It is the biggest rose window in England, measuring 32 feet across!
The part of the chapel that was unfinished for many years, the west end, was finally completed in the summer of 2021. A new open porch with three arches was added. This was possible thanks to a group called the Friends of Lancing Chapel, who raised money for it.
Founder's Tomb and Organs
Inside the chapel, you can find the tomb of Nathaniel Woodard, who started Lancing College. He wanted the chapel to be built very tall from one end first. This was so that if he passed away before it was done, no one could make it shorter to save money.
The chapel also has three organs. One is a special mechanical organ from Denmark, installed in 1986. In the same year, another large organ at the west end was rebuilt. Both organs were shown off in a concert by a famous organ player, Carlo Curley.
Visiting the Chapel
The chapel was closed to visitors for a while during the coronavirus pandemic. It also closed during the final building work on the west porch. It reopened to the public on April 25, 2022.
The Friends of Lancing Chapel is a charity dedicated to taking care of the chapel. They work to keep it in good condition for people to enjoy for many years to come.
Images for kids
-
Tomb of Nathaniel Woodard in the chapel
 | Anna J. Cooper |
 | Mary McLeod Bethune |
 | Lillie Mae Bradford |








