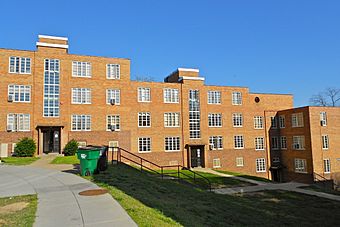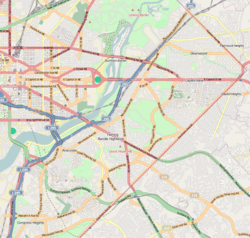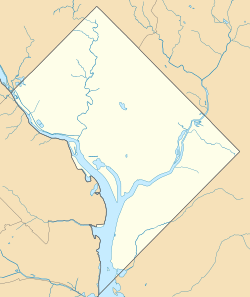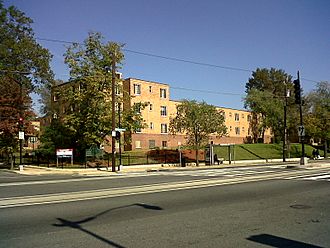Langston Terrace Dwellings facts for kids
Quick facts for kids |
|
|
Langston Terrace Dwellings
|
|

Langston Terrace Dwellings in 2012
|
|
| Location | 21st St NE, between Benning Rd NE and H St NE Washington, D.C. |
|---|---|
| Built | 1935–1938 |
| Architect | Hilyard Robinson |
| Architectural style | International |
| NRHP reference No. | 87001851 |
| Added to NRHP | November 12, 1987 |
Langston Terrace Dwellings are important historic buildings in Washington, D.C.. They are located in the Northeast part of the city. These apartments were built a long time ago, between 1935 and 1938. They are special because they were one of the very first housing projects in the United States funded by the government. In 1987, they were added to the National Register of Historic Places, which means they are recognized as a significant historical site.
Contents
A Special Place in History
Langston Terrace was the first housing project in Washington, D.C., that the government paid for. It was also one of the first four such projects in the entire United States. This project was part of a big plan by President Franklin D. Roosevelt called the Public Works Administration. This plan helped create jobs and build important things during a tough economic time.
Who Was Langston?
The project was named after John Mercer Langston. He was an important person in the 1800s. John Langston worked to end slavery and was a lawyer. He also started the law school at Howard University. Later, he even served as a U.S. congressman from Virginia.
Building Homes for Families
The government spent about $1.8 million to build Langston Terrace. When it was finished, families could rent rooms for about $6 per month. If they didn't need utilities included, the rent was even lower, around $4.50 per month. This made housing much more affordable for many families.
The buildings were designed by two talented architects. One was Hilyard Robinson, who was trained in the Bauhaus style. The other was Paul R. Williams from Los Angeles. They designed the buildings in the International Style, which is known for its clean lines and simple shapes. The outdoor areas and landscaping were planned by David Williston.
Open to All Families
What made Langston Terrace extra special was that it was open to African American families. At that time, many public housing projects were not. This was a big step forward for fairness and equality in housing.
Built by the Community
Many of the workers who built the 274 apartment units were African American laborers. This was similar to another project called Aberdeen Gardens in Virginia, which was also designed by Hilyard Robinson.
The apartment buildings are designed in a "garden style." This means they are built around shared open spaces, often called "mews." These areas are like courtyards or small parks where people can relax and children can play.
Art and Play at Langston Terrace
Inside the main courtyard, you can find a special artwork. It's a terra-cotta frieze called The Progress of the Negro Race by Daniel Olney. A frieze is a long strip of art that tells a story. This one shows important moments in African American history, from slavery up to World War I.
In the same courtyard, there is another sculpture by Olney called Madonna and Children. You can also find fun concrete animal sculptures there. These sculptures are not just for looking at; children can climb on them and play!
 | Aaron Henry |
 | T. R. M. Howard |
 | Jesse Jackson |





