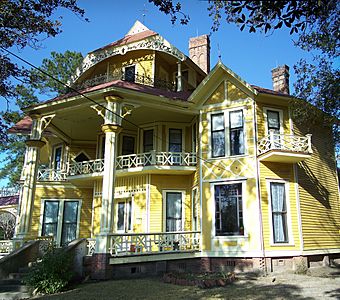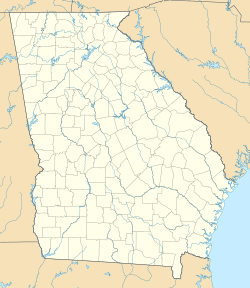Lapham–Patterson House facts for kids
|
Lapham–Patterson House
|
|
 |
|
| Location | Thomasville, Georgia |
|---|---|
| Built | 1885 |
| Architect | Rommerdal, Tudor |
| Architectural style | Queen Ann Whimsey |
| NRHP reference No. | 70000868 |
Quick facts for kids Significant dates |
|
| Added to NRHP | August 12, 1970 |
| Designated NHL | November 7, 1973 |
The Lapham–Patterson House is a super cool historic home located in Thomasville, Georgia. It was built a long time ago, between 1884 and 1885. A businessman named C.W. Lapham from Chicago had it built as a cozy winter getaway. This house is a fantastic example of Victorian architecture, but with a fun, quirky twist!
It has many special details, like shingles that look like fish scales and a beautifully designed porch. Inside, the floors are made of special long-leaf pine wood. The house was very modern for its time, with gas lights, hot and cold running water, and even indoor bathrooms. But the most amazing thing about it is that almost nothing inside is perfectly straight or square! The windows, doors, and even closets are all a little bit off-kilter on purpose. This unique design makes it a National Historic Landmark, recognized in 1973 for its amazing architecture.
Contents
Discovering the House's Unique Design
This three-story house has a soft yellow outside with a brick-red roof and chimneys. Right in the middle of the house, there's a room shaped like a hexagon. That's a six-sided shape!
Why So Many Exits?
You might be surprised to learn that the house has at least 50 ways to get out! Mr. Lapham had a scary experience during the Great Chicago Fire. After that, he became very worried about being stuck in a burning building. So, he made sure his house had tons of exits for safety.
Sunlight and a Special Cow Shadow
The house was built a little bit crooked on purpose. This clever design lets sunlight shine into the third floor in a special way during the Spring and Fall Equinoxes. These are the two times a year when day and night are almost equal in length.
Inside, there's a special room called a gentlemen's parlor. It has a small stage and a beautiful stained-glass window in the center. Outside this room, above the balcony, there are cool animal shapes cut into the wood. Right in the middle, you can see a cutout that looks like the head of a cow!
During the equinoxes, when the sun shines just right, these patterns are projected onto the floor. The colorful light from the stained-glass window creates a beautiful design. And right in the middle of that colorful pattern, you can see the shadow of the cow's head! It's a really neat trick of light and design. Mr. Lapham was a Quaker, a member of a religious group known for its simple lifestyle.
Images for kids
See also
 | Victor J. Glover |
 | Yvonne Cagle |
 | Jeanette Epps |
 | Bernard A. Harris Jr. |













