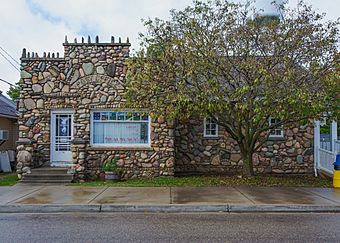Lawrence Memorial Library (Climax, Michigan) facts for kids
Quick facts for kids |
|
|
Climax Post Office Building
|
|

Old Climax, Mi Post Office, which is now a library
|
|
| Location | 107 N. Main St., Climax, Michigan |
|---|---|
| Built | 1931 |
| Built by | Willis L. Lawrence, Laverne Harman |
| NRHP reference No. | 99000053 |
| Added to NRHP | January 27, 1999 |
The Lawrence Memorial Library is a special old building in Climax, Michigan. You can find it at 107 North Main Street. This building wasn't always a library. It first served as a post office! Because of its interesting past, it was added to the National Register of Historic Places in 1999. This means it's an important historical place worth protecting.
A Special Building's Story
The very first post office in Climax opened way back in 1836. For many years, the area was not officially a town. In 1896, something new started in Climax: the first Rural Free Delivery service in Michigan. This meant mail carriers delivered mail directly to homes in the countryside.
One of the first mail carriers was a man named Willis L. Lawrence. Willis worked hard as a carrier. However, the post office didn't have a permanent home. It moved around a lot.
In 1931, Willis Lawrence decided to do something about it. He took it upon himself to build a permanent home for the post office. Willis did most of the construction work himself. A skilled mason named Laverne Harman helped with the stone work.
Once the building was finished, Willis rented it to the Post Office for a very small fee. Willis retired in 1934 and passed away in 1935. His wife, Jette, continued to rent the building to the post office.
When Jette died in 1963, the Lawrence family decided to give the building to the Village of Climax. They had one special condition: the building had to be used as a public library. It also needed to be a place to keep local history records.
A new post office was built quickly across the street. The old post office building was then remodeled. In 1964, the building was officially opened as the Lawrence Memorial Library. Later, new parts were added to the building in 1975 and again in 1989-1990. Today, the building is also used by the Prairie Historical Society.
What the Library Looks Like
The Lawrence Memorial Library is a one-story building. It has a flat roof and is made of wood. The outside is covered with fieldstone, which are natural stones found in fields. The original part of the building is about 28 feet by 30 feet.
It has cool decorative details above the windows and doors. These are called lintels and are made with small stones placed upright. The front of the building also has a decorative top edge that looks like a castle wall.
Two additions have been built onto the original structure. In 1975, a 24-foot by 24-foot room was added. This room has an "English Tudor" style. Later, around 1990, a larger room was added at the back. This part is about 1300 square feet and has a "Neo-Greek Revival" style.
 | Emma Amos |
 | Edward Mitchell Bannister |
 | Larry D. Alexander |
 | Ernie Barnes |



