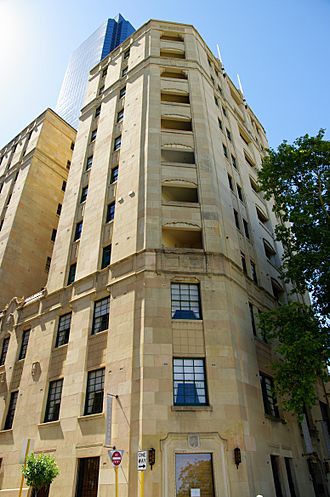Lawson Apartments facts for kids
Quick facts for kids Lawson Apartments |
|
|---|---|

Lawson Apartments, corner view Sherwood Court and The Esplanade
|
|
| Former names | Lawson Flats |
| General information | |
| Architectural style | Art deco |
| Location | Perth, Western Australia |
| Address | 2–4 Sherwood Court, Perth |
| Coordinates | 31°57′23″S 115°51′30″E / 31.95648°S 115.85828°E |
| Construction started | November 1936 |
| Completed | 1937 |
| Renovated | 1987 |
| Technical details | |
| Structural system | Reinforced concrete |
| Floor count | 11 |
| Design and construction | |
| Architect | Hennessy, Hennessy & Co Reginald Summerhayes |
| Structural engineer | Hennessy, Hennessy & Co |
| Main contractor | Concrete Construction (W.A.) Ltd |
| Renovating team | |
| Architect | Oldham Boas Ednie-Brown Architects |
| Type | State Registered Place |
| Designated | 1 December 1995 |
| Reference no. | 2092 |
The Lawson Apartments are a famous building in Perth, Western Australia. You can find them at 2–4 Sherwood Court, close to The Esplanade. This tall building stands across from the modern Elizabeth Quay area. It is also right next to the historic Weld Club.
Lawson Apartments: A Historic Perth Building
What Are Lawson Apartments?
The Lawson Apartments building is an eleven-storey apartment block. It was built in 1937 and was first called Lawson Flats. The building was constructed by a company called the Colonial Mutual Life Assurance Society. It was designed to have a restaurant and a private club on its lower floors. The floors above were used for apartments.
A Look Back: The History of Lawson Apartments
The building was designed by architects from Sydney, Hennessy, Hennessy & Co. They worked with a local architect, Reginald Summerhayes. The goal was to create apartments for rent. It was meant to be a partner building to the Colonial Mutual Life building nearby. When they were built, these two buildings were among the tallest in Perth.
Building Design and Style
The Lawson Apartments were very special for their time. They offered fancy apartments in a way that was new to Western Australia. The building's design mixes two cool styles: Spanish Mission and Art Deco. Art Deco is a style known for its geometric shapes and rich decoration. The Spanish Mission style often features arches and decorative elements. These styles made the building look very grand, like something from old Hollywood movies. Inside, the building has an "H" shape. This design allowed for four apartments on each floor.
Important Role During World War II
During World War II, the Lawson Apartments played a significant role. The main offices for the State Cabinet were located inside the building. This means important government decisions for Western Australia were made there during the war.
Life Today: How the Building is Used
In 1986, the Colonial Mutual company sold the apartments. The building then got a big makeover. After the renovation, the apartments were "strata titled." This means each apartment could be bought and owned individually. This happened in 1987. Today, there are four residential apartments on each floor, from level 3 to level 10.
Clubs and Restaurants
The lower floors, including the ground floor and levels 1 and 2, used to be home to the Perth Club. In 1986, the Karrakatta Club moved into these premises. Part of the ground floor is also home to Balthazar, a fancy restaurant. The Karrakatta Club stayed in the Lawson Apartments until October 2020. After they moved to ANZAC House, another private social club took over the space after it was refurbished.
Why Lawson Apartments Are Special: Heritage Value
The Lawson Apartments are considered a very important historical building. This is called having "heritage value." Several groups have recognized its special status:
- The National Trust officially classified the building on May 4, 1981.
- The City of Perth added it to their Municipal Heritage Inventory on December 20, 1985.
- It was placed on the permanent Register of the National Estate on March 25, 1986.
- Finally, the Heritage Council of Western Australia permanently listed it on the State Register of Heritage Places on December 1, 1995. This means it is protected and its history is valued.
More to Explore
- Lawson Flats

