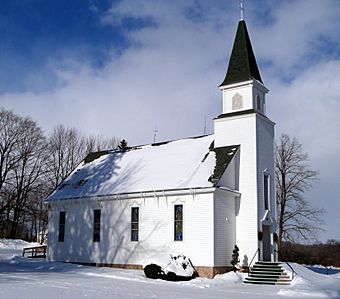Leer Lutheran Church facts for kids
Quick facts for kids |
|
|
Norwegian Lutheran Church Complex
|
|
 |
|
| Location | 10430 S. Leer Rd., near Leer in Long Rapids Township |
|---|---|
| Built | 1899 |
| Built by | Joseph F. Bammel |
| Architectural style | vernacular Gothic Revival |
| NRHP reference No. | 13000478 |
| Added to NRHP | July 9, 2013 |
The Leer Lutheran Church, also called the Norwegian Lutheran Church, is a historic building in Long Rapids Township, Michigan. It stands at 10430 South Leer Road, close to the small community of Leer. The church property includes the church building itself, a parish house, a cemetery, and a pavilion. This church looks much the same as it did when it was first built. It features a beautiful altar painting by Sarah Kirkeberg Raugland. The parish house has unusual pressed metal designs inside. The church was added to the National Register of Historic Places in 2013. This means it is recognized as an important historical site.
Contents
A Look Back: Church History
Norwegian Settlers in Michigan
In the 1870s, many people from Norway moved to Alpena. A large number of them came from a town in Norway called Lier, Norway. These new settlers worked in the lumber industry. With the money they earned, they bought land nearby. In 1879, they started a new community called Leer.
Starting the Church Community
In 1882, the Norwegian Lutheran Church Society was formed in Leer. This happened at the home of Andreas and Gunhild Christopherson. Reverend Peder Isberg, a pastor from Alpena, agreed to visit Leer four times a year for church services. The Leer group met in a local school. They also started saving money to build their own church.
Building the Church and Parish House
In 1883, the church group bought land for just $1.00 from Karl Burud. The deal was that the land had to be used for a church and a cemetery. The first burial in the cemetery happened in 1885. By 1898, they had almost enough money. A committee was chosen to plan the church building. The design was based on a German Lutheran church in Krakow Township.
The first stone of the church was placed on September 7, 1899. A carpenter named Joseph F. Bammel built the rest of the church. It cost $3,000 to build. The church was finished in 1900. In 1916, a parish house was built for $800. This building became the social and learning center for the church members.
Modern Updates and Continued Use
The church was updated in the 1930s and 1940s. It received electricity, a water system, and better heating. Pretty stained glass windows were put in during 1941 and 1942. A new part was added to the parish house in 1963. The Leer Lutheran Church is still used for services today.
What the Church Looks Like
The Church Building
The Norwegian Lutheran Church is a rectangular building made of wood. It measures about 50 feet long and 31 feet wide. It has a pointed roof and a foundation made of stone and concrete. The church has a tall bell tower, about 63 feet high, at the front. The main entrance is at the bottom of this tower, reached by concrete steps. Above the entrance is a stained glass window. More stained glass windows are along the sides of the church. The church was originally built with local materials. Now, it has white vinyl siding on the outside.
Inside the Church
When you enter the church, you first find a small entryway. There is also a quiet room for babies and a restroom. Beyond this area is the main part of the church, called the nave. The nave has two rows of eight oak benches, called pews, with an aisle down the middle. At the front are the altar and pulpit. These are where the pastor leads services. Behind the altar is a special painting called Crucifixion by Sarah Kirkeberg Raugland. There is also a balcony at the back of the church. The original wooden floor is now covered with carpet.
The Parish House
Next to the church is a two-story parish house. It is also made of wood and has a unique roof shape. It is about 40 feet long and 27 feet wide. This building also has vinyl siding. Its main entrance has ten concrete steps. A newer, single-story part extends from one side.
The top floor of the old part of the parish house is one large open room. It looks much like it did when it was built. The walls and ceiling are covered with fancy, pressed metal panels. These panels have different patterns. An oak staircase connects the top floor to the bottom. The bottom floor has been updated. It now has a kitchen, a dining area, a bathroom, and a small office.
Cemetery and Pavilion
The cemetery is in front of the church property. It has many different types of gravestones. These are made from granite and marble. Various trees and shrubs are planted around the property. There is also a modern pavilion near the church. This is an open-air building with a roof supported by wooden posts. It has a concrete floor and a small kitchen area. The pavilion was built to replace the old horse stalls.



