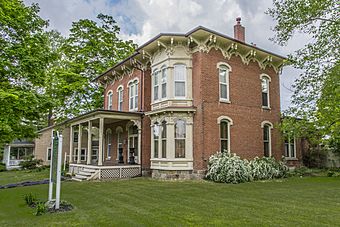Leverett and Amanda Clapp House facts for kids
|
Leverett A. and Amanda (Hampson) Clapp House
|
|

Leverett A. and Amanda (Hampson) Clapp House
|
|
| Location | 324 W. Main St., Centreville, Michigan |
|---|---|
| Built | 1880 |
| Architectural style | Italianate |
| NRHP reference No. | 09000476 |
Quick facts for kids Significant dates |
|
| Added to NRHP | July 1, 2009 |
The Leverett and Amanda Clapp House is a cool old house in Centreville, Michigan. It was built a long time ago, between 1879 and 1880, for a couple named Leverett and Amanda Hampson Clapp. This two-story brick house has a special look called the Italianate style.
In 2009, the house became officially recognized as important. It was added to the National Register of Historic Places. This means it's a special building that helps tell the story of the past. It was also listed as a Michigan State Historic Site.
Contents
A Look Back: The Clapp Family Home
This house has a rich history, starting with the Clapp family who built it.
Who Was Leverett Clapp?
Leverett A. Clapp was born in Mottville, Michigan in 1837. His family had a long history in America, tracing back to Captain Roger Clapp. Roger Clapp was a Puritan who sailed to New England way back in 1630.
Leverett followed in his father's footsteps. His dad, Asahel Clapp, was elected as the St. Joseph County register of deeds in 1856. Leverett worked for his father for many years. Then, in 1864, Leverett was elected to the same job himself! He also served as a clerk for Nottawa Township from 1868 to 1870. In 1872, he became the Michigan State Land Commissioner. This was a big job, overseeing land in the state. Besides his government roles, Leverett was also involved in business. He was the secretary of a fire insurance company and president of the First National Bank of Centreville.
Building the Clapp House
Leverett Clapp married Amanda E. Hampson on December 6, 1864. They had one child, a son named Edwin Lacey Clapp, born in 1865.
In 1879, Amanda's mother gave her a piece of land. The Clapps then bought another piece of land right next to it. In 1880, they built this beautiful house on those lots and moved in.
Their son, Edwin, grew up and got married in 1894. He and his wife also moved into the house with Leverett and Amanda.
New Owners Over Time
Around 1900, the Clapp family sold the house to Seth W. Keasey. Leverett and Amanda then built another house nearby and lived there until they passed away. Leverett Clapp lived a long life, dying in 1929.
The Keasey family lived in the house for many years. After Seth and his wife passed away, their son, Floyd W. Keasey, and his wife, Genevieve, took over the house. Later, their daughter, Frances, inherited it.
In 1959, Frances sold the house to John and Virginia Browne. Over the next few decades, the house changed hands several times. It was owned by Marion Kastner, then her daughter Joan Berger, then Joseph and Gloria Hittler, and then David and Rene Daniels. In 2004, the Daniels sold the house to Richard and Elizabeth Campbell.
What Does the Clapp House Look Like?
The Clapp House is a two-story building made of brick. It's built in the Italianate style, which was popular in the late 1800s. This style often includes wide eaves (the parts of the roof that hang over the walls) and decorative brackets under the roof.
Outside Features
The front of the house isn't perfectly even, which is typical for Italianate homes. One side has a cool two-story bay window that sticks out. On the other side, there's a deep front porch that goes from the corner of the house to the main entrance. At the back of the house, there's a smaller, one-story section.
Inside the House
When you walk through the main entrance, you enter a foyer. From here, you can go into two main rooms, called parlors, on either side. There's also a stairway leading upstairs. Under the stairs, another door leads to the dining room and a breakfast room. The first floor also has a kitchen and a small bathroom.
The main rooms on the first floor have very tall ceilings, about twelve feet high! They also have wide, fancy wood trim around the doors and windows, stained a dark color.
Upstairs, on the second floor, there's a sitting area at the top of the stairs. You'll also find two bedrooms, a bathroom, and what used to be servant's quarters.
 | Janet Taylor Pickett |
 | Synthia Saint James |
 | Howardena Pindell |
 | Faith Ringgold |



