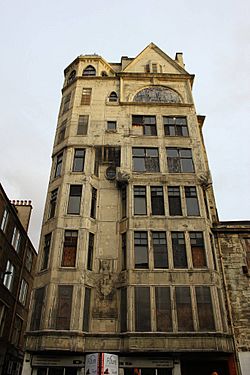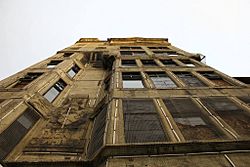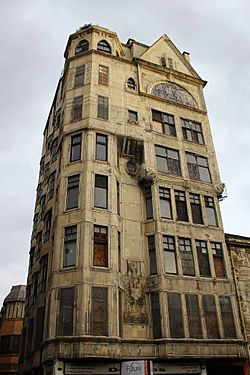Lion Chambers facts for kids
Quick facts for kids Lion Chambers |
|
|---|---|
| Location | Hope Street, Glasgow G2 2TU, Scotland |
| Built | 1904–1907 |
| Built for | William George Black |
| Architect | James Salmon Jnr (Salmon, Son & Gillespie) |
|
Listed Building – Category A
|
|
| Official name: 170, 172 Hope Street, Lion Chambers | |
| Designated | 6 July 1966 |
| Reference no. | LB33059 |
The Lion Chambers is a special building in the middle of Glasgow, Scotland. It was built a long time ago, between 1904 and 1907. This building is so important that it was given a special "Category A" listed building status in 1966.
Even though it's an old and important building, it's currently empty. This is because it has become weak over time. On the outside, you can see cool stone carvings of a lion's head and even some judges. These carvings give the building its name, "Lion Chambers," and show that it was meant for lawyers' offices. The building was made using a unique and experimental way of building called the Hennebique System. This system uses strong, reinforced concrete. People are still deciding if the building will be fixed up or if it will have to be taken down.
Contents
History of the Lion Chambers
The Lion Chambers was designed by two architects, James Salmon and John Gaff Gillespie. They were asked to design it by William George Black, who was a lawyer and writer in Glasgow. Mr. Black was also part of a group called the Glasgow Art Club, which had famous artists like James Abbott McNeill Whistler.
Because of his connections, Mr. Black wanted the top floors of the building to have art studios. The Glasgow City Council liked this idea, which might have helped get the building approved. For most of the 1900s, many lawyers and artists worked in the Lion Chambers.
However, in 1995, most of the building had to be emptied because it was too dangerous to use. The ground floor and basement were used a bit longer, until 2009, when they also had to be left empty. The building is still standing today, but its future is uncertain. It would cost a lot of money to fix it, and the current owners can't afford it.
Since 1991, there have been talks about tearing the building down because it was considered unsafe. But because it's a "Category A" listed building, it's protected. This means it's very hard to get permission to demolish it. Over the years, different groups have tried to find ways to save the building, but so far, a full repair plan hasn't been put into action.
Unique Architecture of Lion Chambers
The Lion Chambers looks like many other buildings in Glasgow, with its special corner towers and steep roofs. But what makes it truly unique is how it was built. It uses something called the Hennebique system, invented by a French engineer named François Hennebique.
This system uses reinforced concrete as its main material. This was a new idea back then, and it made the building very strong and even fireproof! The Hennebique system was designed to make concrete even tougher, especially against things that usually damage it. It involves pouring concrete right where it's needed, making the walls very thin – only about 100mm thick. This allowed for more space inside the rooms.
The Lion Chambers was one of the first buildings in the UK to use this new system. It was only the second building in Scotland to adopt it, after it was first used in Switzerland in 1894.
Even though the Hennebique system was innovative, it's not very popular today. It can be complicated to build with, and the concrete used in this style, sometimes called brutalist architecture, can wear away easily, especially in the UK's weather. This weathering was a big reason why the Lion Chambers had to be left empty. Also, the building doesn't keep heat in very well, which isn't good for today's energy standards.
Damages to the Building
When the Lion Chambers was first designed, it had some weak spots. For example, the outside walls and roof didn't have much insulation. This meant that moisture could build up inside, causing problems. Also, the basement walls weren't protected from water coming in from outside. This led to water getting into the basement, which is why that part of the building had to be emptied in 2009.
In 2009, a study was done to figure out how to fix the building. It found that even more damage had happened because the building was empty and not being used. The Glasgow City Council even provided some money to replace old materials with a wire mesh. This was to stop pieces of the building from falling off and hurting anyone.
Today, about a quarter of the windows are boarded up for safety. Also, some of the walls on the ground level have been spray-painted with graffiti.
Future of the Lion Chambers
The Lion Chambers building is now completely empty. The last business, an office supplies shop, moved out in 2010 because of the building's poor condition. The building is currently for sale, but even though it's not valued at a very high price, fixing it up would cost over £1.3 million. This huge cost makes it hard to find someone who wants to buy and restore it.
Many groups, like the Four Acres Charitable Trust and the Glasgow City Council, have tried to find ways to save the Lion Chambers. So far, none of these attempts have fully succeeded. However, both Historic Scotland and the Glasgow City Council are still working hard to find a solution to save this important building.
Over the years, there have been efforts to make the building safer. For example, money was approved to replace scaffolding with a wire mesh, which would allow more time to find funding for repairs. Even though the building has faced many challenges, including buses crashing into its scaffolding, the hope is that a way will be found to bring the Lion Chambers back to life.




