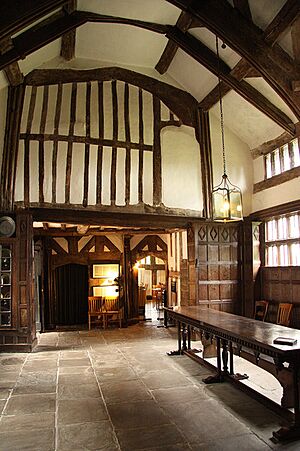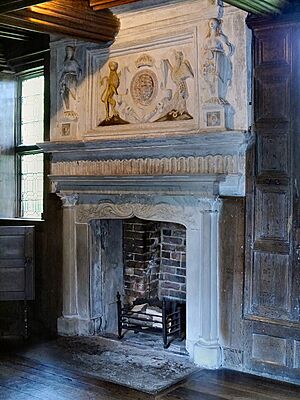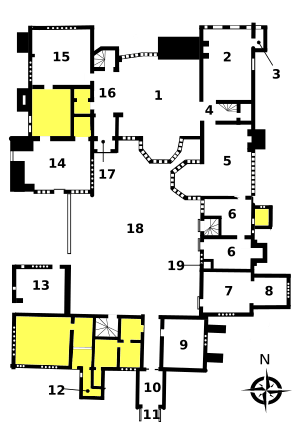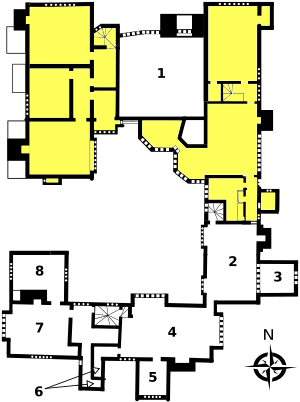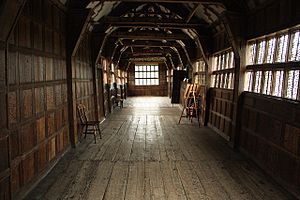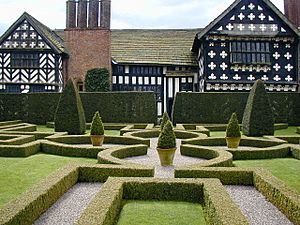Little Moreton Hall facts for kids
Quick facts for kids Little Moreton Hall |
|||||||||||||||||||||||||||||||||||
|---|---|---|---|---|---|---|---|---|---|---|---|---|---|---|---|---|---|---|---|---|---|---|---|---|---|---|---|---|---|---|---|---|---|---|---|
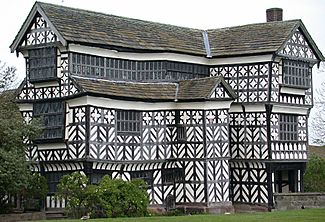
Little Moreton Hall's south range, constructed in the mid-16th century. The weight of the third-storey glazed gallery, possibly added at a late stage of construction, has caused the lower floors to bow and warp.
|
|||||||||||||||||||||||||||||||||||
|
|||||||||||||||||||||||||||||||||||
Little Moreton Hall, also known as Old Moreton Hall, is a unique moated house in Cheshire, England. It's about 4.5 miles (7.2 km) southwest of Congleton. This amazing house was built for the wealthy Moreton family between about 1504 and 1610.
The house looks very unusual, with three parts forming a small, rectangular courtyard. Many people think it looks like something "lifted straight from a fairy story, a gingerbread house." Its top-heavy look, "like a stranded Noah's Ark", comes from the Long Gallery on the top floor.
The Moreton family owned the house for almost 450 years. In 1938, they gave it to the National Trust, a charity that protects historic places. Little Moreton Hall and its stone bridge are very important. They are listed as a Grade I listed building, which means they are of exceptional interest. The land it stands on is also a protected Scheduled Monument.
Today, Little Moreton Hall has been fully restored. It is open for visitors to explore from February to December each year. In the past, the estate was very large, covering 1,360 acres (550 hectares). It had a cornmill, orchards, gardens, and even an iron workshop. The gardens were recreated in the 20th century, using old patterns.
Contents
History of Little Moreton Hall
The name Moreton likely comes from old English words meaning "marshland town." The Moreton family has lived in this area since 1216. Over many years, they gained more land through marriages and purchases. For example, they bought land cheaply after the Black Death in 1348. By the time Queen Elizabeth I was ruling, the family owned a huge amount of land, including farms and woodlands.
The current Little Moreton Hall building started to take shape in the early 1500s. The oldest part, the north side, was built between 1504 and 1508 for William Moreton. This included the Great Hall. Over the next 100 years, different parts were added by his son and grandson. For instance, the west side was rebuilt in 1546, and the large bay windows in the Great Hall were added in 1559. The famous Long Gallery on the south side was built around 1560–62. A small kitchen was the last major addition around 1610.
Challenges During the Civil War
The Moreton family faced tough times during the English Civil War (1642-1651). They supported the King, while many of their neighbors supported Parliament. In 1643, Parliament's soldiers took over Little Moreton Hall and used it as a place to stay. The family managed to get their house back, but they were left with huge debts. They tried to sell parts of their land to pay off what they owed.
By the late 1670s, the Moreton family could no longer afford to live in the Hall. They started renting it out to farmers. By 1847, much of the house was empty and falling apart. The Chapel was even used to store coal!
Saving the Hall
In the 1800s, artists became very interested in Little Moreton Hall. Elizabeth Moreton, a family member and a nun, inherited the house in 1892. It was almost ruined, but she began to restore it. She fixed the chapel and may have added steel rods to support the Long Gallery.
In 1912, Elizabeth gave the house to her cousin, Charles Abraham, who was a bishop. She made sure it could never be sold. Bishop Abraham opened the house to visitors, charging a small fee. He continued the restoration work. In 1938, he and his son officially gave Little Moreton Hall to the National Trust. The Trust has done a lot of work to repair and restore the house, including fixing the roof. They also found that the famous black-and-white look was added later; originally, the wood beams were natural and the walls were painted a yellow-brown color.
Exploring the House
Little Moreton Hall was built during the English Renaissance, but it still looks very much like a medieval building. It's mostly made of wood, except for some brick chimneys. The house is a wonderful example of old carpentry. Its oak frame sits on stone foundations. You can see cool patterns like zigzags and diamond shapes in the wood on the outside walls.
The windows are a special feature, with about 30,000 small glass panes in different shapes. Much of the original 16th-century glass is still there, showing its age with beautiful color changes. You can even spot old scratches from people who lived there long ago! The house stands on an island surrounded by a 33-foot (10 m) wide moat. This moat was probably dug in the 1200s or 1300s, not for defense, but to show off the family's importance. A stone bridge leads to the main entrance.
Inside, Little Moreton Hall is like a maze! One room often leads directly into another, and there are four staircases connecting different levels. Some grand rooms have fancy fireplaces and wood walls, while others are quite small.
Ground Floor Rooms
- The Great Hall: This is the main room in the north part of the house. You enter through a porch and a "screens passage," which helped block drafts. The roof has carved dragons! The floor was likely dirt covered with rushes, and there was a fire in the middle. A large bay window was added in 1559. The west side of the hall now holds the gift shop and restaurant.
- The Parlour: This room is next to the Great Hall. It has wooden walls that were added later, but underneath, original painted designs were found in 1976. These paintings show Bible stories and look "elaborate."
- The Withdrawing Room: This room has beautiful carved wood walls and a fancy wooden ceiling. Its bay window was also added in 1559. An inscription on the windows says: "God is Al in Al Thing: This windous whire made by William Moreton in the yeare of Oure Lorde MDLIX. Rycharde Dale Carpeder made thies windous by the grac of God." The fireplace has figures of women and the royal arms of Queen Elizabeth I.
- The Exhibition Room: This room was once a bedroom. Later, it was used as a kitchen.
- The Chapel: Built around 1508, the Chapel has colorful paintings from the late 1500s, showing scenes from the Bible. The stained glass in the east wall was added in the 20th century.
- The Corn Store: This room next to the Chapel might have been for a gatekeeper. Later, it was used to store grain, with its floor raised to keep things dry.
First Floor Rooms
- The Guests' Hall: This room is above the entrance to the courtyard. It has strong carved supports that help hold up the heavy Long Gallery above.
- The Prayer Room: This room, above the Chapel, was once the bedroom of William Moreton's daughter, Ann.
- Other Rooms: Many rooms on this floor are now used by National Trust staff. The Education Room, once a private living room, is now used by school groups.
The Long Gallery
The Long Gallery runs along the entire south side of the house on the top floor. Its roof is made of very heavy stone slabs, which have caused the floors below to bend and warp. It's described as "a gloriously long and crooked space, the wide floorboards rising up and down like waves." Large windows line both sides of the gallery, letting in lots of light.
The gallery was mostly empty and used for exercise when the weather was bad. It was also a games room; four old tennis balls from the early 1600s were found hidden behind the wood walls! The Upper Porch Room, off the gallery, was a bedroom. Its fireplace shows figures of Justice and Mercy.
Original Furniture and Items
Only three pieces of the house's original furniture have survived: a large dining table, a big cupboard (possibly for spices), and a "great rounde table." These are now on display in the Great Hall and Parlour. You can also see a collection of 17th-century pewter dishes in the Great Hall. Most of the other rooms are displayed without furniture, so you can imagine how they looked.
Gardens and Estate
In the mid-1500s, the Little Moreton Hall estate was at its biggest. It included three watermills, one for grinding corn. The family also had an iron workshop since the late 1400s, using water-powered hammers. The estate's income came from farming, selling timber, fish farming, and renting out properties.
Records from the early 1600s mention a gardener and seeds being bought. Philip Moreton, who managed the estate in the mid-1600s, wrote about the gardens inside the moat. He mentioned a herb garden, a vegetable garden, and a place to grow fruit trees before moving them to the orchard.
Today, the gardens have been replanted to look like they would have during the Tudor period. The "knot garden," with its intricate patterns, was planted in 1972. You can see its design from special viewing mounds, which were common in 16th-century gardens. Other garden features include a yew tree tunnel and an orchard with old types of apples, pears, and other fruits.
Superstitions and Ghost Stories
During recent restoration work, 18 old boots and shoes were found hidden in the building's structure. These "concealed shoes" were often placed to ward off bad spirits or to bring good luck and fertility.
Like many old buildings, Little Moreton Hall has its own ghost stories. People say a "grey lady" haunts the Long Gallery. A child's sobbing has also been reportedly heard near the chapel.
Visiting Little Moreton Hall Today
Little Moreton Hall is open to the public from mid-February to December each year. The ground floor of the west side now has a restaurant and tearoom. A new building houses the visitor reception and shop. Church services are still held in the Chapel every Sunday from April to October.
The Hall is also used as a filming location. In 1996, it was featured in a TV show called The Fortunes and Misfortunes of Moll Flanders.
See also
 In Spanish: Little Moreton Hall para niños
In Spanish: Little Moreton Hall para niños
- Grade I listed buildings in Cheshire
- List of Scheduled Monuments in Cheshire
- Listed buildings in Odd Rode
 | Bayard Rustin |
 | Jeannette Carter |
 | Jeremiah A. Brown |


