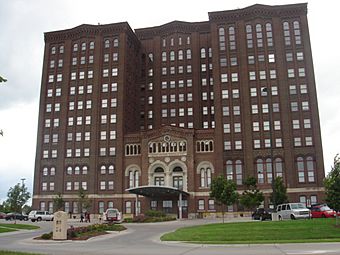Livestock Exchange Building (Omaha, Nebraska) facts for kids
|
Livestock Exchange Building
|
|
 |
|
| Location | Omaha, Nebraska |
|---|---|
| Built | 1926 |
| Architect | Prinz, George; Peter Kiewit and Sons |
| Architectural style | Romanesque Revival Northern Italian Renaissance Revival |
| NRHP reference No. | 99000751 |
Quick facts for kids Significant dates |
|
| Added to NRHP | July 7, 1999 |
The Livestock Exchange Building is a famous building in Omaha, Nebraska. It was built in 1926 in an area called South Omaha. This building was the main part of the Union Stockyards, which was a huge place for buying and selling farm animals.
Architect George Prinz designed the building. It was built by Peter Kiewit and Sons. The building has two cool styles: Romanesque Revival and Northern Italian Renaissance Revival. In 1999, it became an important Omaha Landmark and was added to the National Register of Historic Places. The Union Stockyards closed in 1999. After that, the Livestock Exchange Building was completely updated over several years.
Contents
A Look Back: The Building's Story
The City of Omaha's Landmarks Heritage Preservation Commission says the Livestock Exchange Building was the biggest and most noticeable building in South Omaha. It was finished in May 1926 for the Union Stock Yards Company of Omaha. This building was super important to Omaha's livestock industry. It was the main hub for everything related to farm animals.
Omaha and Chicago were the two biggest places in the country for processing livestock. This industry was the most important one in Omaha. By 1957, half of all workers in Omaha had jobs because of the stockyards and meatpacking.
What Was Inside the Livestock Exchange Building?
This building was once the center of business for 260 acres of animal pens. It had many different things inside. There was the Stockyards National Bank and many offices. You could also find a bakery, a cafeteria, and a soda fountain. There was even a cigar stand, telephone and telegraph offices. People could stay in apartments and sleeping rooms. There was also a clothing store and a big hall for meetings.
On the 10th floor, there are two beautiful ballrooms. They have 22-foot ceilings and look very elegant. These rooms show off the Romanesque and Northern Italian Renaissance Revival styles. The North Ballroom has a built-in bar, a stage, and hardwood floors. The South Ballroom has a balcony, three private meeting rooms, and a large dance floor.
Modern Life: The Building Today
The building went through a big renovation that finished in 2005. Now, it has many uses. More than 100 apartments are inside, along with community and business spaces. Its historical look was kept safe during the updates. Today, it is the center of a new neighborhood. The area around it is also being redeveloped for businesses, medical offices, and light industry.
One of the newest additions is the South Omaha Library. This library is a partnership between the City of Omaha and the Metropolitan Community College. The college also opened a new campus on the land where the old stockyards used to be.
Learn More
 | Georgia Louise Harris Brown |
 | Julian Abele |
 | Norma Merrick Sklarek |
 | William Sidney Pittman |


