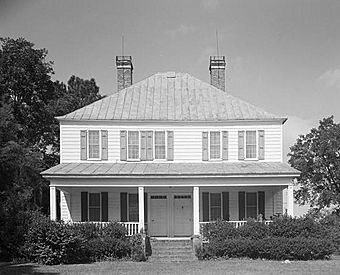Loch Dhu facts for kids
Quick facts for kids |
|
|
Loch Dhu
|
|

Loch Dhu, ca. 1939
|
|
| Location | North of Cross off South Carolina Highway 6, near Eutawville, South Carolina |
|---|---|
| Built | ca. 1812 |
| Architect | Kirk, Robert J. |
| NRHP reference No. | 77001214 |
| Added to NRHP | September 22, 1977 |
Loch Dhu is an old house in northwestern Berkeley County, South Carolina. It was built a long time ago, around 1812 to 1816. You can find it about 7 km east of Eutawville, South Carolina. The house is located close to Lake Marion. It was added to the National Register of Historic Places on July 13, 1977. This means it's an important historic site.
Contents
A Look Back: Loch Dhu's Story
Building a Home
The house was probably built by Robert J. Kirk. He was a planter, which means he owned a large farm. The farm was named Loch Dhu. This name comes from Scottish Gaelic words. It means "black lake," likely named after a dark pond on the property.
Life on the Farm
Robert Kirk's son, Philip C. Kirk, later took over the farm. In 1860, records show the farm had about 550 acres of land ready for planting. They grew crops like cotton, corn, and sweet potatoes. Philip Kirk was also involved in politics. He served in the South Carolina General Assembly from 1854 to 1864. During the American Civil War, he was a surgeon in the Confederate Army. He even used his farm to help care for wounded soldiers.
Surviving the Waters
When Lake Marion was built, many old farmhouses were covered by the new lake. For example, the Hanover House had to be moved to Clemson because it was so important. But Loch Dhu was on higher ground. Because of this, it survived and was not flooded. Today, it sits on a hill with Lake Marion behind it.
The House's Design
Outside the House
Loch Dhu is a two-story house. It is made of clapboard, which are long, thin wooden boards. The roof is a hip roof, which slopes down on all four sides. The house was built around 1812. It has a strong brick foundation and a porch on the first floor. There are also two chimneys inside the house.
The front of the house has two doors that are close together. Each door opens into a different room. On each side of these doors, there are two large windows. These windows have nine small glass panes on the top and nine on the bottom. The second floor has five similar windows. The middle window is a bit off-center. All the windows on the front of the house have shutters. The sides of the house have three windows on each floor. The windows on the first floor also have shutters. At the back, a modern, two-story section has been added. The clapboard siding on this part has been covered with bricks.
Inside the House
Inside, both floors have four rooms. On the first floor, there is a drawing room and a dining room at the front. Smaller rooms are at the back. There is no hallway in the middle on this floor. The second floor has four rooms with a central hallway. The wooden floors throughout the house are the original ones. The drawing and dining rooms have wainscoting. This is a wooden paneling on the lower part of the walls. In the dining room, it is stained wood, and in the drawing room, it is painted.
Other Buildings
Around the main house, some of the old farm buildings still stand. These include the original separate kitchen, a barn, and a smokehouse.
 | Janet Taylor Pickett |
 | Synthia Saint James |
 | Howardena Pindell |
 | Faith Ringgold |



