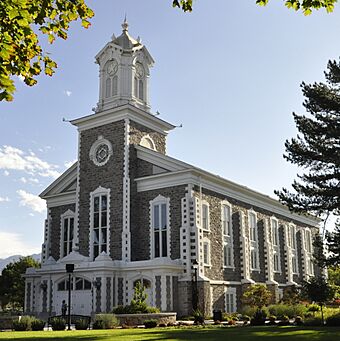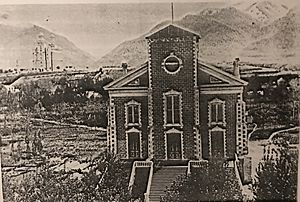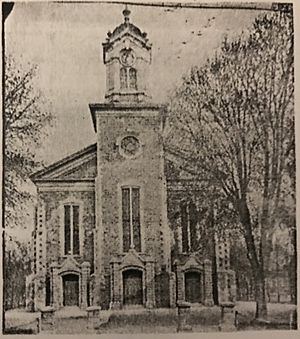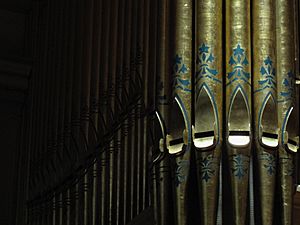Logan Tabernacle facts for kids
Quick facts for kids |
|
|
Logan Tabernacle
|
|

The Logan Tabernacle in 2014
|
|
| Location | Bounded by Center, 1st North, Main, and 1st East Sts., Logan, Utah |
|---|---|
| Area | 8 acres (3.2 ha) |
| Built | 1891 |
| Architect | Charles Ora Card and Anthon Skanchy |
| Architectural style | Combination of Gothic, Greek, Roman, Byzantine and perhaps classical and revival. |
| NRHP reference No. | 75001800 |
| Added to NRHP | November 20, 1975 |
The Logan Tabernacle is a special building used by the Church of Jesus Christ of Latter-day Saints. It's located in Logan, Utah, a city in Cache County, Utah. People use it for many important church meetings, like big conferences and graduation ceremonies for seminary students. It also hosts musical concerts and interesting talks. If you visit Logan, you can take a tour of the tabernacle during the summer, from June to September. It's also a popular spot for local events, such as the yearly Summerfest Arts Faire, which happens on its grounds every June.
Contents
Building the Logan Tabernacle
Workers started building the Logan Tabernacle in 1864. It took a very long time to finish, about twenty-seven years! The construction stopped twice during that period. In 1873, work started again, and the building was made even bigger.
The second time work paused was in 1877. This happened after the outside walls were completed. The workers then moved to help finish the nearby Logan Temple. After the temple was done, they came back to the tabernacle. The main meeting hall was finished in 1881. The entire building was finally completed and officially opened in 1891 by Wilford Woodruff, who was the president of the Church at that time.
Building Style and Materials
The Logan Tabernacle has a unique mix of building styles. It combines ideas from ancient Greek, Roman, Gothic, and Byzantine designs. It's like a blend of many different historical looks!
All the materials used to build the tabernacle came from nearby areas. The strong outside walls are made from local quartzite rock. This rock was dug up from Green Canyon, about eight miles away. The white limestone used for the corners and decorations came from near Franklin, Idaho, which is about twenty miles north.
Changes Over Time
The Logan Tabernacle has been changed and updated several times since it was first built.
Early Changes
When the building was first finished, it had three stairways on the outside that led to the main floor. These were removed in the late 1880s. New stairways were then built inside a new entrance area. The beautiful stained glass windows on the front of the building were added sometime before 1910.
Mid-1900s Updates
In the early 1950s, the tabernacle had a big renovation. The original wooden benches were replaced, and the pine floor was covered with new tiles. The inside of the main hall was completely redecorated. The walls were painted a light green color. The original hand-painted designs on the ceiling were covered up with sound-absorbing tiles. Even the dark wood of the organ was painted a lighter color. All the other furniture was also changed to match the style of that time.
Restoration Project
A four-year project, finished in 1989, aimed to bring back the original look of the tabernacle. Many of the changes from the 1950s were reversed. The inside paint colors were changed to match what was found under older layers of paint. The sound-absorbing tiles were taken off the ceiling, and the beautiful original designs were restored. These designs were painted directly onto the ceiling, just like the pioneers did. The wooden pillars supporting the balcony were painted by an artist to look like marble. This was a special technique used by pioneer artists in Utah.
Modern Upgrades
In 2019, the Church announced that the tabernacle would close for important safety upgrades. These changes would make the building stronger against earthquakes. The tabernacle closed in 2020 due to the COVID-19 pandemic, which allowed the renovation work to start earlier.
As part of these upgrades, the bell tower and roof were made more secure. A special wall was added to help the building stand strong during earthquakes. This meant some seats in the middle of the balcony were removed. The old baptismal font and Family History Center in the basement were replaced with more meeting rooms. Other systems, like the heating and cooling (HVAC), were also updated. The newly restored tabernacle was officially opened again on August 25, 2024.
The Pipe Organ
The amazing pipe organ in the Logan Tabernacle was built by Henry Pilcher's Sons. They were a company from Louisville, Kentucky. The organ arrived in Logan in 1908 and was officially completed that year. It was installed by James Day from the Pilcher company. People in Logan were very interested in watching the work.
The organ was first built with a "tubular-pneumatic" system. This meant small lead tubes connected each key on the organ's console (where the player sits) to the pipes.
In 1952-1953, the organ was rebuilt. Its system was changed to "electro-pneumatic," which uses electricity. A new console was installed, and some of the original pipes were replaced or adjusted. Later, in 1987 and 2009, the organ was updated again. Most recently, its control system was replaced, a new console was added, and some digital sounds were included.
Today, the organ has 45 sets of pipes and about 2,850 individual pipes! It is controlled by a console with three keyboards and pedals. You can see 194 gold-colored pipes on the front of the organ. Of these, 38 actually make sound. The smallest pipe is less than an inch long, and the largest is almost 16 feet tall! A powerful 7-horsepower blower in the basement creates the wind needed to make the pipes play.
 | Roy Wilkins |
 | John Lewis |
 | Linda Carol Brown |






