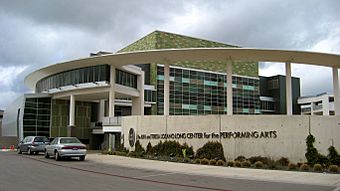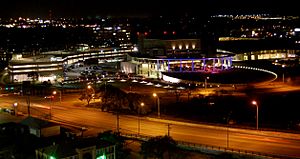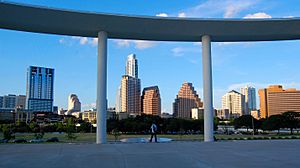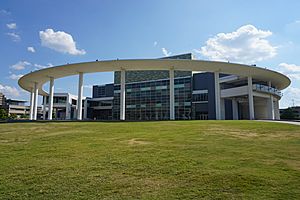Long Center for the Performing Arts facts for kids

Long Center side entrance
|
|
| Address | 701 W. Riverside Drive Austin, Texas United States |
|---|---|
| Coordinates | 30°15′37″N 97°45′04″W / 30.2602°N 97.7512°W |
| Owner | City of Austin |
| Operator | Greater Austin Performing Arts Center |
| Type | Performing arts center |
| Capacity | Michael & Susan Dell Hall: 2,442 Debra and Kevin Rollins Studio Theatre; 229 City Terrace: 2,000 |
| Construction | |
| Opened | 28 March 2008 |
| Architect | Nelsen Partners and Ziedler Partnership Architects |
The Joe R. and Teresa Lozano Long Center for the Performing Arts is a cool place in Austin, Texas, right by Lady Bird Lake. It's where you can watch amazing shows like concerts, operas, and ballets. It's the main home for the Austin Symphony Orchestra, Austin Opera, and Ballet Austin, and many other local arts groups perform here too!
Contents
History
How the Long Center Began
The building where the Long Center now stands used to be called the Lester Palmer Municipal Auditorium. A long time ago, in 1963, United States President John F. Kennedy was supposed to give a speech here. Sadly, he was assassinated in Dallas before he could arrive.
In the late 1990s, Austin's main arts groups needed a special place to perform. The Austin Symphony Orchestra, Austin Lyric Opera, and Ballet Austin teamed up. They formed a group called Arts Center Stage. Their goal was to raise money and plan a new performing arts center they could all share.
They asked the City of Austin if they could use and update the old Lester E. Palmer Auditorium. This building was on the south shore of Lady Bird Lake. In 1998, the city agreed to let them use it. In April 1999, the project was named after Joe R. and Teresa Lozano Long. They had given $20 million to help build the new center.
Building the Center
An early plan for the center was made in 1999. By 2001, Arts Center Stage had raised over $61 million. The total cost was expected to be $110 million. The original design included four theaters of different sizes. The smallest would seat 232 people, and the largest over 2,000.
Because the economy slowed down around 2002-2003, the Long Center team looked for ways to lower costs. In October 2003, they decided to build the center in phases. Phase I included the Michael & Susan Dell Hall, which seats 2,242 people. It also included the Debra & Kevin Rollins Studio Theatre, which seats 229. Phase II would add more theaters later.
After 10 years of work, the Long Center officially opened on March 28, 2008. The first phase cost $77 million. All of this money came from private donations. Over 4,600 people helped fund the project.
Recycling the Old Building
To save money and help the environment, 95% of the materials from the old Palmer Auditorium were reused. These materials were used to build Phase I of the Long Center. For example, the circular "ring-beam" around the City Terrace was once part of the old building. The aluminum panels from the Palmer Auditorium roof were used for the outside and inside walls of the Dell Hall. Also, five tons of steel from the old building were melted down and used again for the new construction.
Resident Companies
The Long Center is home to several amazing arts groups. These are called "Resident Companies."
Founding Resident Companies
These three groups were key to starting the Long Center:
- Austin Opera
- Austin Symphony Orchestra
- Ballet Austin
Other Resident Companies
Several other Austin performance groups also call the Long Center home:
- Austin Shakespeare
- Pollyanna Theatre Company
- Tapestry Dance
- Conspirare
Stages and Venues
The Long Center has many different spaces for performances and events:
- Michael and Susan Dell Hall – This is a large concert hall with 2,442 seats. It has different levels, including a mezzanine and balcony, that wrap around the stage.
- Debra and Kevin Rollins Studio Theatre – This is a flexible "black-box" theater. It can seat 80 to 229 people. It can be set up in many ways, like a stage in the middle of the audience or a traditional stage.
- City Terrace and Hartman Concert Park – This is an outdoor terrace next to the Dell Hall. It looks out over Lady Bird Lake and has great views of downtown Austin. The "ring beam" from the old Palmer Auditorium circles this area.
- Kodosky Donor Lounge – This is a special lounge on the mezzanine level. It has big windows that offer views of the city.
- West Pincer Terrace & Lounge – This is a covered outdoor lounge on the west side of the mezzanine level.
- AT&T Education Rooms – These are two rooms used for small parties, meetings, or classes.
- ICON Stage – This is an outdoor stage that was finished in 2023. It was made using a 3D printer! It's on the North lawn and offers great views of the Austin skyline.
Architects and Design
Many talented people helped design and build the Long Center. Here are some of the main architects and designers:
- Zeidler Partnership Architects
- TeamHaas Architects
- Nelsen Partners
- Fischer Dachs Associates
- Jaffe Holden Acoustics, Inc.
- Architectural Engineers Collaborative (for the building's structure)
 | John T. Biggers |
 | Thomas Blackshear |
 | Mark Bradford |
 | Beverly Buchanan |




