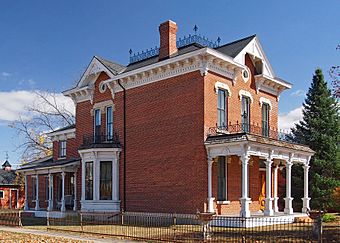Lorenz and Lugerde Ginthner House facts for kids
Quick facts for kids |
|
|
Lorenz and Lugerde Ginthner House
|
|

The Lorenz and Lugerde Ginthner House from the west
|
|
| Location | 130 3rd Street West, Wabasha, Minnesota |
|---|---|
| Area | Less than one acre |
| Built | 1882 |
| Architectural style | Italianate |
| MPS | Red Brick Houses in Wabasha, Minnesota, Associated with Merchant-Tradesmen MPS |
| NRHP reference No. | 89000368 |
| Designated | May 15, 1989 |
The Lorenz and Lugerde Ginthner House is a special old house in Wabasha, Minnesota. It was built in 1882 and looks like a grand Italian-style home. This house is important because it's one of the best examples of the fancy brick homes built by wealthy business owners in Wabasha long ago. It shows off a unique style of architecture from that time.
About the Ginthner House
What Does It Look Like?
The Ginthner House is made of brick and sits on a strong limestone base. The main part of the house has two floors. Behind it, there are two smaller sections, one with one-and-a-half floors and another with just one floor. All these parts have gently sloped roofs, called hip roofs. The front of the house, known as the façade, has a very detailed porch.
The house has tall, rectangular windows. Each window is topped with a limestone decoration that has a carved design, called a boss. Above the roofline on the sides facing the street, there are decorative false gables. These gables have round windows, called oculus windows, that let light into the attic. The decorative trim under the roof, known as the cornice, is very fancy. It has small block-like shapes called dentils and decorative supports called brackets. In the corners and under the gables, these brackets extend even further down the walls.
In the past, a wooden structure stuck out from the back of the house, but it's not there anymore. Some parts, like a kitchen porch and much of the metal decorations, were rebuilt in the 1900s. Builders used an old picture from 1884 to make them look just right. The metal decorations on the roof and porch came from an old hospital in Menomonie, Wisconsin. The fence around the house was saved from a local cemetery. A garage at the back of the property is a newer addition and isn't part of the original historic house.
Who Lived Here?
Lorenz Ginthner, who also used the name "Lawrence," moved from Baden, Germany, in 1852. Three years later, he settled in Wabasha. He started a business as a tailor and merchant. This meant he made clothes right there in his shop and also sold clothing that came in by train. In 1867, he built his own business building in downtown Wabasha. His business grew so much that he needed two more tailors by the time he built this house in 1882.
The Ginthner House is one of about 20 brick homes from the 1800s that are still standing in Wabasha. These houses were built by the first two generations of the city's business owners. They have a special look that is different from the fancy wooden Victorian architecture found in most other towns in Minnesota. It seems that people in Wabasha just preferred building with brick, even though Wabasha wasn't a big brick-making city like Lake City or Red Wing, which are further up the river.



