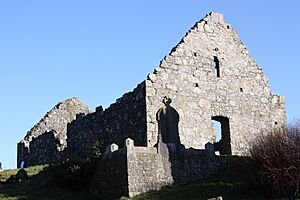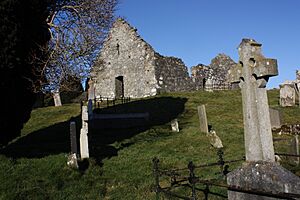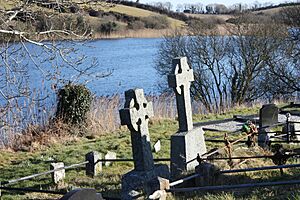Loughinisland Churches facts for kids
The Loughinisland Churches are three old churches that are now ruins. They are found in Loughinisland, County Down, Northern Ireland. These churches were built a very long time ago, between the 1200s and the 1600s.
You can find them in a place called Tievenadarragh, inside a big graveyard. This graveyard is on an island in Loughinisland Lake. Today, you can reach the island by walking across a causeway. These churches are important historical sites looked after by the government.
Contents
History of the Loughinisland Churches
The first time anyone wrote about a church here was in 1306. The oldest church is called the Middle Church. It was probably built in the 1200s.
The bigger North Church was built in the 1400s. It likely replaced the Middle Church. People used the North Church until about 1720.
The smallest church is the South Church, also known as MacCartan's Church. It has a fancy carved doorway with the date 1636 on it. It also has the letters PMC, which stand for Phelim MacCartan. This church was probably the main burial place for the MacCartan family. They were an important family who lived near the lake.
The North Church was used until around 1718. People say that for a while, both Protestants and Roman Catholics used the church peacefully. But one rainy Sunday, a disagreement happened. The Roman Catholics did not want to leave the church because of the rain. This meant the Protestants could not use it.
The Forde family, who were important local landowners, were very unhappy about this. So, they took apart the old church. They then built a new church in Seaforde. The new church's roof was made from the wood of the old Loughinisland church.
In old writings from the Middle Ages, the island and its churches were called Lerkes or Lyrge.
What the Churches Look Like
The three churches all face roughly east and west. However, they are not perfectly lined up next to each other.
The Middle Church
The Middle Church is the oldest one. It measures about 39 feet long and 23.5 feet wide. Its walls are nearly 4 feet thick! Some local stories say this church was never fully finished. It is shaped like a rectangle. It was built with rough stones and strong corner stones. Some of its top walls (gables) have fallen down. The remaining walls are about 10 feet tall. In the southeast corner, there is a small cupboard built into the wall.
The North Church
The North Church is the largest, at 66.5 feet long and 30 feet wide. Its top walls and most of its side walls are still standing. There is a doorway at the west end with a narrow window above it. This church was built with rough, split stones and partly shaped corner stones. Its walls are about 3 feet thick. In the south wall, you can find two small cupboards.
The South Church
The South Church is 27.5 feet long and 20 feet wide. It might be older than the 1636 date carved on it, as it looks like it was changed before. The western doorway is made of smooth, dressed Castle Espie limestone. It has a round arch made of two stones. This church is rectangular with walls about 3 feet thick. It was built with split stones and limestone corner stones. The east window used to have two pointed windows with a stone divider, but the divider is now gone. Above the doorway, there is a stone carving of a human head. This carving was probably there before the church was built. On the floor inside, there is a stone that mentions four important members of the McCartan family.
 | Percy Lavon Julian |
 | Katherine Johnson |
 | George Washington Carver |
 | Annie Easley |





