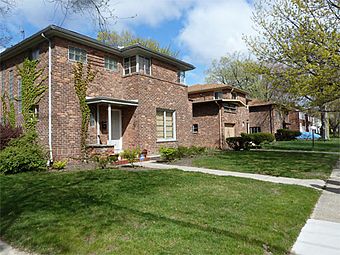Louis G. Redstone Residential Historic District facts for kids
Quick facts for kids |
|
|
Louis G. Redstone Residential Historic District
|
|
 |
|
| Location | 19303, 19309 and 19315 Appoline Street, Detroit, Michigan |
|---|---|
| Built | 1940 |
| Architect | Louis G. Redstone |
| Architectural style | International Style |
| NRHP reference No. | 14000024 |
| Added to NRHP | February 24, 2014 |
The Louis G. Redstone Residential Historic District is a special group of three houses. They are located at 19303, 19309, and 19315 Appoline Street in the northwest part of Detroit, Michigan. These homes were added to the National Register of Historic Places in 2014. This means they are important historical places in the United States.
The architect, Louis G. Redstone, designed these houses for his own family and close friends. One house was for him (19303 Appoline). Another was for his brother, Solomon Redstone (19309 Appoline). The third was for his business partner, Henry J. Abrams (19315 Appoline). These houses are special because they show many features of the International Style of architecture.
This style uses simple shapes and doesn't have a lot of fancy decorations. The houses have low, sloped roofs and cool corner windows. They also use glass blocks and curved walls. What makes them unique is that they are built with reclaimed red brick. Most International Style buildings use white stucco, so these brick homes stand out!
The property also has a brick wall that goes around the shared backyards. There's an outdoor cooking stove and a small wading pool. The pool even has fun snail sculptures made by artist Samuel Cashwan.
Contents
Who Was Louis G. Redstone?
Louis Gordon Routenstein was born on March 16, 1903. This was in Grodno, a city that was then in Russia and is now in Belarus. His father had a business that supplied uniforms to the Russian Army. From a young age, Louis wanted to be an architect.
Moving to America
Louis's brother, Sol, moved to the United States in 1916. He changed his last name to "Redstone" and eventually settled in Detroit. Louis followed his brother to America in 1923. When he first arrived, Louis worked hard. He was a construction worker and a mason during the day. At night, he studied English and learned how to read blueprints.
In 1925, Louis started studying at the University of Michigan. He earned his degree in architecture in 1929. After college, he worked for a famous architect named Albert Kahn. But then the Great Depression happened, which was a very tough economic time.
Louis then worked for Ford Motor Company. He designed factories for them in the Soviet Union. Later, he opened his own architecture business in Tel Aviv. There, he designed buildings for a big event called the Levant Fair. Many of these buildings were in the International Style. He also designed several apartment buildings.
Returning to Michigan
In 1937, Redstone came back to Michigan and started his own company. He designed many homes. He believed in the idea of shared yards, which you can see in the Appoline houses. In 1938, his brother Sol got married. Louis married Ruth Roslyn Rosenbaum in 1939. A few years later, he started designing the houses on Appoline Street for their families.
Louis Redstone continued to be a successful architect. He designed many shopping centers in the 1950s. He was also an active member of the American Institute of Architects. This is a professional group for architects. He was honored by them in 1964. Louis Redstone lived a long life and passed away in 2002 at 99 years old. His architectural firm is still in business today.
What Do the Houses Look Like?
The three houses in the Louis G. Redstone Residential District are right next to each other on Appoline Street. They are all two stories tall. They are built with reclaimed red brick, following the International Style.
Key Features
These homes have several interesting features:
- They have curved walls.
- Their roofs are low and gently sloped.
- They use steel-framed windows and glass blocks.
- Each house has a garage for one car attached to it.
The houses are built close together. They all sit back from the street by the same distance. The backyards are shared and surrounded by a red brick wall. There are no walls dividing the individual backyards. The brick wall includes benches and stone shelves. There's also a large outdoor grill and cooking stove built into the wall. In the middle of the backyard, there's a small concrete wading pool. It has two cool snail sculptures, one at each end.
Inside the Homes
Inside, each of the three houses has about 2,000 square feet of living space. The layouts are very similar. The walls and ceilings are mostly made of plaster. Some rooms have beautiful curly maple wood panels. The interiors also have open stairways. There are built-in cabinets, shelves, and special nooks. The curved walls and corner windows let in lots of natural light and fresh air.
The houses have been changed a little bit since they were built. Some balconies and porches have been enclosed. Also, small single-room additions have been built onto some of the homes.


