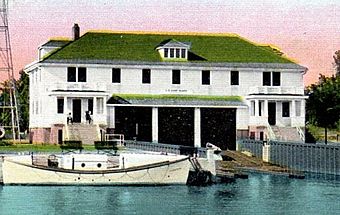Ludington United States Coast Guard Station facts for kids
Quick facts for kids |
|
|
Ludington United States Coast Guard Station
|
|

Station c. 1930
|
|
| Location | 101 S Lakeshore Dr, Ludington, Michigan |
|---|---|
| Area | less than one acre |
| Built | 1933 |
| Architectural style | Bungalow/craftsman |
| NRHP reference No. | 10000264 |
| Added to NRHP | May 17, 2010 |
The Ludington United States Coast Guard Station is a special building in Ludington, Michigan. It's located at 101 South Lakeshore Drive. This building used to be a base for the Coast Guard. It was added to the National Register of Historic Places in 2010. Today, it has been turned into a maritime museum. The museum officially opened its doors in June 2017.
Contents
History of the Station
Early Days of Ludington
The town of Ludington was first mapped out in 1867. It was originally called "Pere Marquette." The town quickly grew. This was largely because a railroad was planned. The Flint and Pere Marquette Railroad was finished in 1874. By then, Ludington had over 2,500 people. The railroad helped more people travel and more goods ship from the harbor.
Building the First Station
As shipping grew, the government decided to build life-saving stations. In 1878, Congress approved four stations on Lake Michigan. One of these was in Ludington. A station was built in 1879. It was on a piece of land south of the harbor. The first crew arrived at the station in 1880.
In 1884, the station moved to its current spot. This new location was on the north side of the harbor. A new building was constructed there. However, by the 1930s, the 1884 building was too small.
A New Home for the Coast Guard
Plans for a brand new building were made in 1932. In 1933, the old station was moved. It became a private home. Over the next year, the buildings you see today were built. The Ludington station looks almost exactly like the station built in Frankfort at the same time.
In 1948, the Ludington station became important. It was the main office for Coast Guard Group Ludington. This group later grew in 1955. However, in 1971, the main office moved to Muskegon. The Ludington building then became a search-and-rescue center. In 1972, the boat launch ramps were removed. They were replaced with a concrete dock.
The station became less important over time. But after the events of 9/11, its role was re-evaluated. Plans were made for a completely new station building nearby.
From Station to Museum
In 2003, construction began on the new station. The Coast Guard moved into their new building the next year. In 2007, the City of Ludington and a local history group made a plan. They decided to create a maritime museum in the old 1933 building.
The government officially gave the station to the city in 2010. Work then began to design the museum. The outside of the building was fixed up. The 1933 station reopened as a maritime museum on June 10, 2017.
What the Station Looks Like
The Ludington Coast Guard Station is a large building. It has two or three stories. It is made of wood and built in the craftsman style. This style is known for its simple, strong look.
Building Shape and Materials
The main part of the building has a wide, sloped roof. A lower, flat-roof part extends from the back. The whole building is about 82 feet long and 60 feet wide. The lowest level is a concrete basement. This acts as the first floor. The upper parts are made of wood. They are covered with wooden shingles.
Large, sloped roof windows stick out from each side of the main roof. These are called dormers.
Front and Back Views
At the front, facing the water, there are two long sets of stairs. These lead up to porches on the second level. These porches also have sloped roofs. A low, small roof between the entrances shows where three boat bays used to be. Most windows are single and square-shaped. There are wider windows above the doorways.
On the back side, facing the land, the extension has two wide entrances. These were for boats. A smaller door for people is between them. Round windows are placed above each door. A small addition fills the inner corner of the building.
Inside the Station
Inside, the boat storage area is very tall. It goes up two stories. This area runs through the middle of the building. The rest of the basement level had a carpenter's shop. It also had storage areas.
The second floor had offices on one side of the boat area. On the other side, there was a kitchen and dining room. The third floor had nine bunk rooms for sleeping. It also had two bathrooms, a TV and recreation room, and a large closet.



