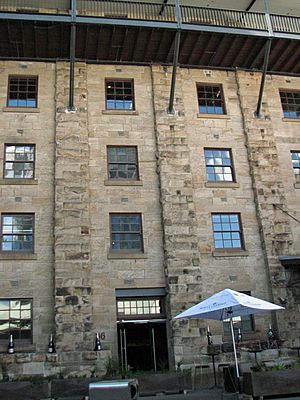MSB Stores Complex facts for kids
Quick facts for kids MSB Stores Complex |
|
|---|---|

MSB Stores Complex, 2-4 Jenkins Street, Millers Point, New South Wales. View from Hickson Road forecourt.
|
|
| Location | 2-4 Jenkins Street, Millers Point, City of Sydney, New South Wales, Australia |
| Built | 1844– |
| Architectural style(s) | Victorian Georgian |
| Official name: MSB Stores Complex; MSB Office and Store; Australian Gas Light Company Stores and Offices | |
| Type | State heritage (built) |
| Designated | 18 April 2000 |
| Reference no. | 1435 |
| Type | Warehouse/storage area |
| Category | Transport - Water |
| Lua error in Module:Location_map at line 420: attempt to index field 'wikibase' (a nil value). | |
The MSB Stores Complex is a special old building in Millers Point, Sydney, Australia. It used to be a warehouse and a place where gas was made. Now, it's used for offices and storage. This complex was built starting in 1844. It's also known as the Maritime Services Board Office and Store or the Australian Gas Light Company Stores and Offices. It became a protected heritage site on 18 April 2000, meaning it's an important part of history.
Contents
A Look Back at the MSB Stores Complex
In July 1839, a company called the Australian Gas Light Company (AGL) bought land for a gasworks. They started building right away. This included rooms for making and cleaning gas, a forge, a wharf, and gas boilers.
Building the First Structures
In 1844, AGL decided to build a store and a small house on the site. Henry Ginn designed these buildings. John Morris was chosen as the builder. The stone for the buildings came from a quarry right on the site. Morris had to get the stone himself because other quarry workers wouldn't supply it.
During construction, an old wall fell down. It showed a tall, nearly vertical rock ledge. Builders decided to put the east wall of the warehouse on this strong rock. AGL got the keys to the new building on April 5, 1845. John Morris rented the house and one floor of the new warehouse. By the end of 1845, the five-story warehouse, a workshop, and the house stood in Jenkins Street.
Changes Over Time
By 1868, the main building (Building 1) looked much like it does today. It included the original house and a new section. Around 1899 or 1900, another part was added at Hickson Road. This was for a special gas plant.
The gasworks kept running until September 1921. Then, the Sydney Harbour Trust took over. They used Building 1 as a store. They also updated the top floor for offices in 1923 and again in the 1950s. Building 2 also had changes, like new flooring in the 1960s.
Later, Building 1 was used for storage. Building 2 provided changing rooms for employees of the Maritime Services Board.
What Does the MSB Stores Complex Look Like?
The MSB Stores complex has two main buildings.
Building 1: The Sandstone Giant
Building 1 is a five-story building made of sandstone. It's built on a cliff. From Jenkins Street, you only see the top floor. This building includes the old stone house and a newer section. Together, these parts make up the two-story section to the south.
Building 2: The Brick Structure
Building 2 is located below the southern part of Building 1. It's made of brick and has arched windows and doors. Originally, it was one large open space with a loft above.
This building has been changed many times. For example, the arched windows were replaced with straight ones. Some arched openings were even bricked up. The original floor was replaced with a new concrete slab. This slab is held up by old steel beams and fancy cast iron columns. These columns were brought from another site. Inside, Building 2 has been updated a lot. It now has amenities and changing rooms for workers. Most of its original features are gone.
Getting Around the Complex
There's a public steel stairway next to the back of Building 1. This stairway faces Jenkins Street. It helps people get to the front of the building, which faces Hickson Road.
Why is the MSB Stores Complex Important?
The MSB Stores complex is very important to history.
A Piece of Sydney's Past
It was Sydney's first gas manufacturing plant. It shows how the Australian Gas Light Company grew over time. The complex is also important because of its connection to the port and shipping activities in Darling Harbour. It played a big part in how Sydney developed.
Connections to Key Groups
This site is linked to important groups like the Australian Gas Light Company (AGL), the Sydney Harbour Trust, and the Maritime Services Board. Building 1 is the oldest building still standing from Sydney's first gas plants. Building 2 was built specifically to hold special equipment for AGL. These buildings show how gas technology developed. They also show how buildings were changed for different uses and owners.
Architectural Beauty and History
Building 1 is a great example of a Victorian Georgian style warehouse. It's special because the stone used to build it came from the site itself. Building 2's look has changed a lot over time, but it's still part of this important complex.
Community and Knowledge
The complex is connected to providing gas to the community. Later, it was part of the port and shipping facilities. These facilities were very important for Sydney's growth. Building 1 can also teach us about Sydney's history. It's the oldest building above ground from Sydney's first gas manufacturing plants.
A Rare Find
The complex has a rare example of an early Victorian-era warehouse. It's built in the Victorian Georgian style, right by the harbor. It uses traditional building materials and methods.
 | Jewel Prestage |
 | Ella Baker |
 | Fannie Lou Hamer |

