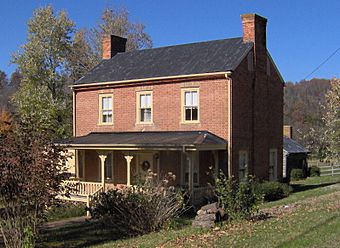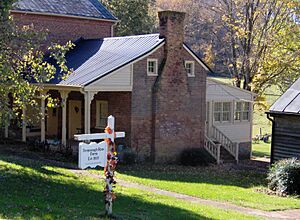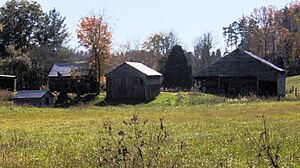Maden Hall Farm facts for kids
Quick facts for kids |
|
|
Maden Hall Farm
|
|

Maden Hall farmhouse
|
|
| Location | 3225 Kingsport Highway |
|---|---|
| Nearest city | Greeneville, Tennessee |
| Area | 17 acres (6.9 ha) |
| Built | 1825 |
| Architectural style | Federal |
| NRHP reference No. | 09000667 |
| Added to NRHP | August 27, 2009 |
Maden Hall Farm, also known as the Fermanagh-Ross Farm, is a special old farm near Greeneville, Tennessee. It was started way back in the 1820s. The farm has a main house and six other buildings. These buildings sit on 17 acres of land. Long ago, the farm was much bigger, about 300 acres! Maden Hall is known as a "century farm" because it has been owned by the same family for over 100 years. It is also listed on the National Register of Historic Places, which means it's an important historical site.
William Ross II (1790–1865) built the Maden Hall farmhouse in 1825. His family came from Scotland and Ireland. Over time, he bought more land around the farm. Some land was given to him by his father-in-law, John Gass. The farm stayed safe during the American Civil War. After the war, William Ross's children and grandchildren took care of the farm. They didn't change it much for many years. In 1968, Len Coffman (a famous football player from the University of Tennessee) and his wife Jennie King bought the farm. Jennie was a descendant of the Ross family. Today, their daughter, Carol, owns the farm.
Contents
Where is Maden Hall Farm Located?
Maden Hall Farm is found where Kingsport Highway (Tennessee State Route 93) meets Gass Memorial Road. This is just north of Greeneville. Hills surround the farm on three sides. To the west, there is a valley with a small stream called South Fork Roaring Fork Creek. The main farmhouse and other buildings are on the west side of Gass Memorial Road. But the farm also includes fields and woods on the north side of the road.
The History of Maden Hall Farm
William Ross, born in Ireland in 1742, moved to Virginia in 1759. He fought in the American Revolutionary War. For his service, he received land in Greene County, Tennessee, in 1786. His son, William Ross II, was born in Greene County in 1790.
A Scottish immigrant named Alexander McAmish first settled on this land in the late 1700s. He likely gave it the name "Maden Hall." Around 1825, William Ross II bought a small piece of land from McAmish. He then built the Maden Hall farmhouse. This land was next to property owned by John Gass, William Ross's father-in-law. John Gass was an important person in Greene County. He fought in the Battle of Kings Mountain in 1780. He also helped write Tennessee's first constitution in 1796. John Gass even started a school and a church near the farm. William Ross II married John Gass's daughter, Margaret, in 1813. In 1835, John Gass gave William Ross a large part of his land. William Ross mostly grew crops like wheat, corn, flax, and oats. He also raised animals.
By the time of the American Civil War, William Ross's farm was 300 acres. He had 12 enslaved people working on the farm. His grandson, John Gass Ross, wrote about some of these people, like "Old Barney," "Aunt Sarah," and "Louis." He also remembered playing in the barn with a young enslaved boy named "Little Jim." During the war, William Ross invited his relatives to live at Maden Hall. The farm could provide everything they needed and was somewhat hidden. However, groups of fighters called "bushwhackers" raided the farm several times. They stole crops, animals, and tools.
Changes After the Civil War
After William Ross II passed away in 1865, his son, David Ross, took over Maden Hall. Two years later, David sold it to his brother, William Ross III (1816–1893). When William Ross III died in 1893, the farm went to his son, Vincent Ross. But Vincent died just four years later. Vincent Ross's wife, Mollie Mays Ross (1857–1941), managed Maden Hall until 1929. She then left the farm to her children. In the 1920s, tobacco became the main crop grown at Maden Hall Farm.
In 1968, Jennie King Coffman (who was Mollie Ross's granddaughter) and her husband Leonard "Len" Coffman bought Maden Hall. Len Coffman was a football star at the University of Tennessee in the late 1930s. He was even drafted to play in the NFL in 1940. Later, he became a coach. The Coffmans added some new parts to the Maden Hall house in the 1970s. They added a front porch, a patio, and a new kitchen area. Their daughter, Carol, worked to get the farm recognized as a historical place. This is why it is now on the National Register of Historic Places.
Exploring the Historic Buildings
The Farmhouse: A Look Inside and Out
The Maden Hall farmhouse is a two-story brick house built in the Federal style. It has a smaller, one-and-a-half-story section called an "ell" and a one-story kitchen wing. The main part of the house is about 33 feet by 22 feet. The ell section is about 16 feet by 25 feet. The kitchen wing, added in the 1970s, is about 16 feet by 37 feet. The original bricks of the house were laid in a special pattern called "Flemish bond." The newer kitchen wing uses a simpler pattern. The roofs were once made of wooden shingles, but now they have metal panels.
Around 1910, a fire damaged the inside of the house. After the fire, the interior was rebuilt with Queen Anne style designs. The house has a central hallway with rooms on either side. It's not clear if this was the original layout or if it changed after the fire. The main staircase, fireplaces, and first-floor structure were also replaced because of the fire. The main entrance has a cool decoration: a five-point star with a crescent moon on top. This might be a hint about the early Ross family's connection to Masons. The ell wing used to be the kitchen, but it was turned into a den in the 1970s.
Other Important Farm Buildings
Maden Hall Farm has six other old buildings that are important to its history:
- An old cabin from the 1820s. It was used as a slave cabin and a separate kitchen. It's close to the main house. The walls are made of cut timber, and it sits on a foundation of bricks and stones.
- An 1820s smokehouse. This building is about 14 feet by 16 feet. It was built from logs that were shaped by hand. The logs are connected with a special joint called "half-dovetail notching."
- A large cantilever barn from the 1840s. It's about 45 feet by 63 feet. The barn has two main sections, each about 18 feet by 20 feet. These sections are made of V-notched logs. A small shed was added to the barn in 1956. The barn's upper part sticks out about 4 feet beyond the lower walls. This style is more common in Southwest Virginia.
- An 1840s corn crib and shed. This building is about 18 feet by 20 feet. It's also made of V-notched logs. The corn crib, where corn was stored, takes up the northern part of the building.
- A springhouse from the 1910s. It's about 15 feet by 7 feet. It was built over a natural spring that flows into South Fork Roaring Fork Creek. The springhouse has two parts. One part had a trough for keeping food cool. The other part gave easy access to the spring for drinking water.
- A hog house from the 1940s. This building is about 18 feet by 26 feet. It was first used for loading hogs. Later, it became a storage shed.
Images for kids
 | James Van Der Zee |
 | Alma Thomas |
 | Ellis Wilson |
 | Margaret Taylor-Burroughs |






