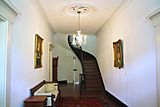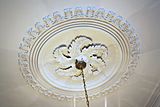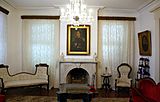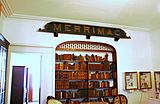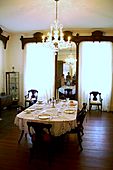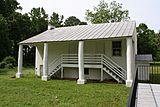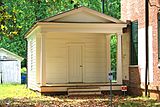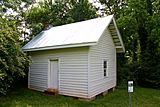Magnolia Grove (Greensboro, Alabama) facts for kids
Quick facts for kids |
|
|
Magnolia Grove
|
|
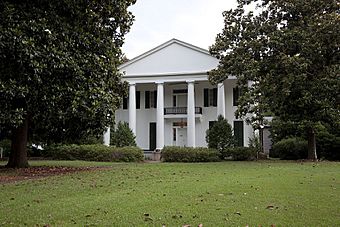
Front elevation of Magnolia Grove in 2010, by Carol M. Highsmith
|
|
| Location | W end of Main St., Greensboro, Alabama, United States |
|---|---|
| Built | 1840 |
| Architectural style | Greek Revival |
| NRHP reference No. | 73000345 |
| Added to NRHP | April 11, 1973 |
Magnolia Grove is a beautiful old house in Greensboro, Alabama. It's built in a style called Greek Revival. The house got its name from the many Southern magnolia trees around it. These trees cover about 15 acres of land.
Magnolia Grove is a very important building. It's special because of its history and how it looks. On April 11, 1973, it was added to the National Register of Historic Places. Today, it's a historic house museum. This means people can visit it to learn about the past. The Alabama Historical Commission helps to run the museum.
Contents
The Story of Magnolia Grove
Early Owners: The Croom Family
Magnolia Grove was built in 1840. It was built for Isaac Croom and his wife, Sarah Pearson Croom. Isaac Croom was a lawyer and a planter. A planter was someone who owned a large farm. He came from North Carolina. Isaac Croom also helped start The University of the South at Sewanee.
Sarah Croom was the sister of Richmond Mumford Pearson. He was an important politician. He was also the Chief Justice of the North Carolina Supreme Court. This means he was the main judge for the state's highest court.
Isaac Croom passed away in 1863. Sarah Croom passed away in 1878. They did not have any children who lived. So, their home went to Sarah C. Pearson. She was the daughter of Richmond Mumford Pearson.
The Hobson Family at Magnolia Grove
Sarah C. Pearson married James M. Hobson. He was also from North Carolina. James M. Hobson became a probate judge in Hale County, Alabama. He served in this role for over twenty years. The Hobson family moved to Greensboro. They raised four sons and three daughters at Magnolia Grove.
The most famous person from the Hobson family was Richmond Pearson Hobson. He was a hero in the United States Navy. He was known for his bravery during the Spanish–American War. In 1933, he received the Medal of Honor. This is the highest award for bravery in the U.S. military. He earned it for his actions on the USS Merrimac. In 1934, he was promoted to Rear Admiral. This was a special honor from the United States Congress.
Richmond Pearson Hobson left the Navy in 1903. He then became a Democratic U.S. Representative for Alabama. He served in Congress from 1907 to 1915. During this time, he suggested many changes to the Constitution. These changes were aimed at banning alcohol. He was a strong supporter of this idea. Some people called him the "Father of American Prohibition".
After his time in Congress, he continued his work. He started groups to educate people about alcohol and other harmful substances. He organized conferences around the world.
Honoring a Hero
On January 22, 1942, a Navy ship was named after him. It was a destroyer called the USS Hobson. This was done to honor him after he passed away. Magnolia Grove was also dedicated as a state shrine in his honor. This happened on May 1, 1947.
How Magnolia Grove Looks
Magnolia Grove is a special example of Greek Revival style. It looks like a Greek temple. It is a two-story building. It is made from handmade bricks. The front of the house is covered in stucco. Stucco is a type of plaster. The sides and back of the house show the bare brick.
Front of the House
The front of the house has a large porch. This porch is called a portico. It has six large Doric columns. These columns hold up a flat section called an entablature. Above this is a plain triangular part called a pediment.
Behind the porch, the front of the house has five sections. The middle section has doorways on both floors. The other sections have windows. Both doorways have double doors. They also have narrow windows on the sides (sidelights) and above (transoms). The top doorway opens onto a balcony. The windows on the first floor go from the floor to the ceiling. The windows on the second floor have six small panes of glass on top and six on the bottom.
Back and Inside the House
The back of the house also has a two-story porch. This porch has six thin cast-iron columns.
Inside, the house has decorative plaster moldings. The door and window frames are also in the Greek Revival style. Both floors have a long hallway in the middle. This hallway runs from the front to the back of the house.
On the first floor, there is a parlor, a living room, a dining room, and a study. Behind the main house, there is a separate two-story brick building. This building used to be the kitchen and where the servants lived. A beautiful staircase goes from the back of the hall to the second floor. It has mahogany steps and a railing. The second floor has a central hall and four bedrooms.
Gallery
See also
 | Claudette Colvin |
 | Myrlie Evers-Williams |
 | Alberta Odell Jones |




