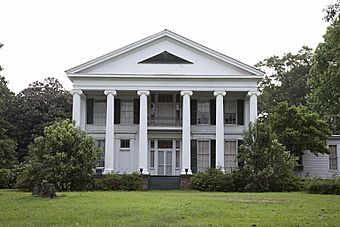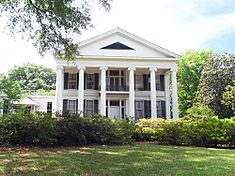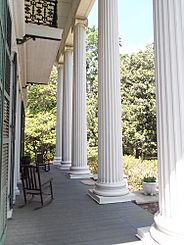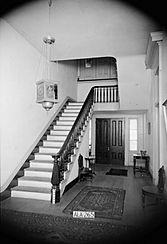Magnolia Hall (Greensboro, Alabama) facts for kids
Quick facts for kids |
|
|
Magnolia Hall
|
|
|
U.S. Historic district
Contributing property |
|

Southern facade of Magnolia Hall, as viewed from Tutwiler Street. The service wing is visible on the eastern side (right) of the house.
|
|
| Location | Corner of Otts and Tutwiler streets, Greensboro, Alabama |
|---|---|
| Architectural style | Greek Revival |
| Part of | Greensboro Historic District (Greensboro, Alabama) (ID76000328) |
Magnolia Hall, also called the McCrary-Otts House, is a beautiful old mansion in Greensboro, Alabama. It was built in the Greek Revival style, which was popular a long time ago. This house is an important part of the Greensboro Historic District. It is listed on the National Register of Historic Places, which means it's a special historic site. The Historic American Buildings Survey took pictures and recorded details about it in 1936.
Contents
History of Magnolia Hall
Building a Grand Home
Greensboro became a very busy and rich town in the mid-1800s. This was because of the cotton business. In 1850, a lawyer and legislator named William Murphy sold a great piece of land. He sold it to David F. McCrary. Mr. McCrary was a well-known cotton broker and planter. He came from North Carolina and married Elizabeth Cowan Lowry. Her family was very important in Alabama.
Mr. McCrary had Murphy's old house moved. Then, he hired a famous architect named B.F. Parsons. Mr. Parsons was from Massachusetts. He designed the new mansion, which was finished in 1858. A local newspaper, the Alabama Beacon, said the house cost $10,000. This was a huge amount of money back then!
The McCrary-Otts Family Home
Many people lost their money during the American Civil War. But Mr. McCrary's money was safe. After the war, he opened the Greensboro Bank and Exchange in 1871. He passed away in 1888.
His only living child, Lelia Jane, inherited the house. She and her husband, Dr. John M.P. Otts, moved in. Dr. Otts was a famous Presbyterian minister. He gave the first sermon to Confederate soldiers at Fort Sumter.
Their son, James, and his wife Sadie bought the house. They bought it from James's brothers and sisters in the 1920s. Magnolia Hall stayed in the McCrary-Otts family for a long time. It was sold in 1970 to Mr. and Mrs. M.D. Baines. The house was sold again in 2011.
Architecture and Design
Building Plans Revealed
A very special document was found by Dr. David Nelson. He is a descendant of the McCrary family. This document was a twelve-page contract for building Magnolia Hall. It is rare to find such detailed contracts from that time. Most old building plans have been lost.
The contract described exactly how the house should look. It asked for porches on both the north and south sides. Each porch needed six fluted columns. These columns were to be in the "Grecian Ionic Order." This means they followed a specific Greek design style. All the decorations and moldings had to match this style.
Inside Magnolia Hall
The contract also asked for double balconies. These balconies had delicate iron grill work. Around the doors, there were colored glass windows called transoms.
Inside the house, there are large rooms. Each room is about four-over-four, meaning it's a big square space. The ceilings are very high, about 14 feet! There are special decorations for chandeliers on the ceilings. A grand staircase with a mahogany railing stands in the wide hallway.
W. E. Yerby wrote a book called History of Greensboro. He said that Magnolia Hall is "indisputably one of the finest antebellum mansions in Alabama." "Antebellum" means "before the war." He also called it a "perfect example of late Greek Revival architecture." This means it's a great example of that building style.
- Gallery
 | Frances Mary Albrier |
 | Whitney Young |
 | Muhammad Ali |





