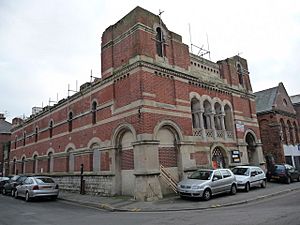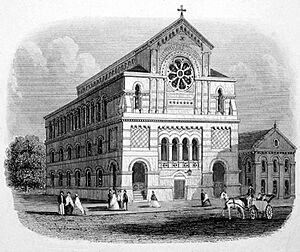Maiden Street Methodist Church facts for kids
Quick facts for kids Maiden Street Methodist Church |
|
|---|---|

The ruined church in 2008.
|
|
| Religion | |
| Affiliation | Methodist |
| Location | |
| Location | Weymouth, Dorset, England |
| Architecture | |
| Architect(s) | Foster and Wood |
| Architectural type | Church |
| Architectural style | Lombard |
| Completed | 1867 |
Maiden Street Methodist Church is an old church building in Weymouth, Dorset, England. It was built a long time ago, between 1866 and 1867. The church was designed by architects Foster and Wood from Bristol.
Sadly, a fire badly damaged the church in 2002. Because of the fire, a new church called Weymouth Bay Methodist Church was built. It opened in 2009. The old Maiden Street church is now a ruin, but it is a very important historical building. It is protected as a Grade II* listed building.
History of the Church Building
The church on Maiden Street was built as a Wesleyan-Methodist Church. It stands on a spot where an old inn, called the King's Head Inn, used to be. The first stone for the church was laid on June 28, 1866. A local builder from Weymouth, Stephen Brown, constructed the church. It cost about £3,700 to build.
The church officially opened for worship on December 12, 1867. It was a very large church, with enough seats for 1,000 people. Over the years, the church had some updates. In 1955, changes were made inside the building. Later, in 1998-99, a big restoration project costing £160,000 was completed.
The 2002 Fire and What Happened Next
In January 2002, a fire broke out at the church. The fire was so bad that it destroyed the roof, leaving only the outer walls standing. No one found out what caused the fire.
Because it would have been too expensive to fix the old church, the local Methodist group decided to build a new one. This new church, the Weymouth Bay Methodist Church, was finished in 2009. After the fire, the inside of the ruined church was cleared out. Local councils and experts worked together to make sure the remaining walls were safe. They put up scaffolding inside to support the shell of the building.
In 2004, the church was added to a list of important buildings that are "at risk." This means they need special care to prevent them from falling apart. The church was put up for sale in 2006. A company bought it in 2007 and planned to fix part of it. They wanted to build new apartments inside the old church walls. A restaurant was also planned for the ground floor. However, no work ever started on these plans.
The building was sold again in 2016. In 2019, new plans were approved. These plans included rebuilding the front of the church and preserving the ruins. A new building with 25 apartments was to be built inside. The old minister's house next door was also going to be fixed up. But again, no work began. The church was put up for sale once more in 2020.
Church Design and Materials
The church is made of red brick. It has special decorative parts made from Portland stone. The original design included a large round window, called a rose window, on each end of the building. There were also plans for a tall tower and spire on one corner, but these were never built.
The church had two main levels: the main worship area and a basement. The main entrance had an arched porch with columns made of Portland and Bath stone. This entrance led to a lobby. From the lobby, stairs went up to a gallery area, and doors led into the main part of the church.
Inside the church, there was a central aisle and side aisles. The main area had a high section with windows, called a clerestory, to let in light. On either side of the altar area were rooms for the minister and the choir. The gallery at the back held the organ. The original pulpit and communion area were made of oak wood. The font, used for baptisms, was made of Portland stone.
The basement level of the church was designed to be very useful. It had four classrooms and a large Sunday school room. This big room was also used for meetings and other community events.
 | Calvin Brent |
 | Walter T. Bailey |
 | Martha Cassell Thompson |
 | Alberta Jeannette Cassell |


