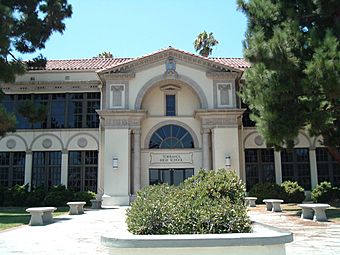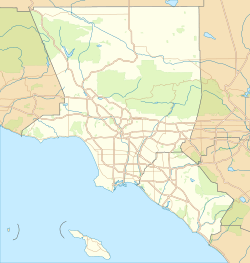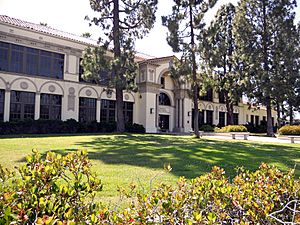Main Building (Torrance High School) facts for kids
Quick facts for kids |
|
|
Main Building
Torrance High School |
|

|
|
| Location | Torrance High School 2200 West Carson, Torrance, California |
|---|---|
| Area | 0.5 acres (0.20 ha) |
| Built | 1917 |
| Architect | Farrell, Robert Allen; Cline, E. H. |
| Architectural style | Late 19th and 20th Century Revivals, Mediterranean Revival |
| MPS | Torrance High School Campus TR |
| NRHP reference No. | 83003538 |
| Added to NRHP | October 13, 1983 |
The Main Building of Torrance High School is a very old and important building. It is located on the school campus in Torrance, California, which is in southwestern Los Angeles County, California. This building first opened its doors to students as Torrance School in 1917.
A Look Back at History
When the Main Building first opened in 1917, it was called Torrance School. It was a busy place! Both elementary school kids and high school students learned there.
In 1923, a new elementary school was built for younger students (kindergarten to sixth grade). After that, the original Torrance School building became only for high school students. It was then renamed Torrance High School.
For a while, Torrance elementary schools were part of the Los Angeles City School District. But in 1947, they joined a new school district just for Torrance. The high schools then joined the Redondo Union High School District. Finally, in 1948, all Torrance schools became part of the modern Torrance Unified School District.
Building Style and Design
The Main Building was built in 1917. It was the very first building on the campus. Back then, it was known as the Torrance School and taught students of all ages.
This building has two stories. It was designed in the Mediterranean Revival style. This style often uses ideas from buildings found around the Mediterranean Sea. It also has parts that look like Classical Revival and Spanish Colonial Revival style buildings.
The middle part of the building has two stories. On each side, there are one-story wings. These parts create an open courtyard or patio area outside.
The main entrance is the most noticeable part of the building's front, called the facade. It has many interesting layers. You can see a large triangle shape called a pediment with a decorative edge, or cornice, below it. There's also an arched opening, a flat window, and a large arched window above the doorway. The doorway itself has two sets of columns on each side.
In 1922, a new section was added to the back of the building. It was built in the same style. In 1923, after the Torrance Elementary School was built nearby, the original Main Building became a high school only. Later, in 1963, the elementary school building was connected to the high school. It was then called the Torrance High School Annex.
A Historic Landmark
The Main Building was added to the National Register of Historic Places in 1983. This is a special list of places in the United States that are important for their history, architecture, or culture.
The Main Building is one of four buildings on the Torrance High School campus that are on this list. The other historic buildings are:
- Auditorium—Assembly Hall (built in 1938)
- Home Economics Building (built in 1923)
- Torrance High School Annex (built between 1923 and 1925), which was originally the Torrance Elementary School.
 | William M. Jackson |
 | Juan E. Gilbert |
 | Neil deGrasse Tyson |





