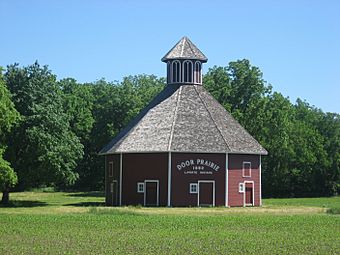Marion Ridgeway Polygonal Barn facts for kids
Quick facts for kids |
|
|
Ridgway, Marion, Polygonal Barn
|
|

Western side of the Marion Ridgeway Polygonal Barn
|
|
| Location | IN 35 N of jct. with Crescent Dr., LaPorte, Indiana |
|---|---|
| Area | less than one acre |
| Built | 1878 |
| Built by | Ridgway, Marion |
| Architectural style | Vernacular, 9 sided barn |
| MPS | Round and Polygonal Barns of Indiana MPS |
| NRHP reference No. | 93000464 |
| Added to NRHP | May 27, 1993 |
The Marion Ridgeway Polygonal Barn is a unique, multi-sided barn found in LaPorte County, near LaPorte. It was built way back in 1878 by a person named Marion Ridgeway. This special building is also known as the Door Prairie Barn.
The barn sits east of Highway 35. It is surrounded by woods and farm fields. This barn has nine sides and is two stories tall. Its roof looks like a cone with sections. On top, there is a nine-sided cupola. A cupola is a small, dome-like structure on a roof. This one has a mix of Gothic Revival and Italianate styles. Inside its window-like panels, you can see designs that look like pointed arches. The barn's main frame is made of large posts and beams. These sit on a wooden base, which rests on stone.
Contents
Outside the Barn
The roof of the barn is covered with wooden shingles. You can see the ends of the roof supports, called rafters, under the edges of the roof. The walls are covered with horizontal wooden boards. These boards fit together tightly, like a puzzle. Special corner boards are used where each wall section meets the next.
North Side Features
The barn's main front faces north. On the lower level, there is a large sliding door. This door is a bit off-center, towards the west. On each side of this wall section, there are long, narrow openings. These openings have wooden shutters that can be opened or closed. The upper level has similar openings.
Above the main door, on the upper level, there is a small hay door. This door is part of a larger section called a hay dormer. A dormer is a window that sticks out from a sloping roof. This hay dormer has a door that swings outwards. There is also a pulley at the top to help lift hay. The dormer has a steeply sloped roof with visible rafters.
Other Sides of the Barn
After the north side, the barn has eight more sides, each with its own features.
- Side Two: This side has a window and a four-foot-wide door.
- Side Three: You'll find another window next to a door here. On the upper level, above the window, there is a smaller hay door.
- Side Four: This side has another pair of a window and a door.
- Side Five: Here, you'll see a door first, then a window. There's a smaller hay door above the window.
- Side Six: This side is roughly parallel to the road. It has a door and a window. On the upper level, it's painted with the words: DOOR PRAIRIE 1878 LaPorte, Indiana.
- Side Seven and Eight: Both of these sides have doors and windows. Side eight also has an upper-level hay door above its window.
- Side Nine: This is the last side, and it has the final combination of a door and a window.
The many doors and windows on the barn are said to be why it's called the "Door Prairie Barn".
Why "Door Prairie"?
The name "Door Prairie" also connects to the history of LaPorte County. The word "LaPorte" means "The Door" in French. The county got its name because of a natural "doorway" in the landscape. This doorway was a clear path between the thick woods to the north and east and the open prairie to the west and south. This specific area of the county is known as Door Prairie. This natural doorway was an important landmark for Native American trails. Later, it became the location of Door Village.
Inside the Barn
The inside of the barn is set up with different areas, like animal pens.
Lower Level Layout
On the lower level, the main entrance is at the north end of the barn. To the east of this entrance, there is a permanent stairway that leads to the upper level. Around the center of the barn, there are eight animal stalls. These stalls are spaced out evenly. Each stall has a gate that opens towards the center of the barn. They also have a door and a window on the outer wall.
At the points where the inner stall walls meet, there are large posts. These posts go up to a strong beam overhead. This beam helps support the floor of the upper level. The very center of the barn is kept open. This open space allows animals to move around easily.
Upper Level Storage
On the upper level, the area to the east has a large grain bin with three sections. This bin is about the same size as the animal pen directly below it. It does not go all the way up to the roof. Each part of the grain bin has a chute. These chutes allow grain to be sent down from the upper level to the lower level.
There is also a walkway on the upper level. This walkway makes it easier to reach the large hay doors. It also helps with moving hay and straw around. Most of the upper level is left open. This large open space is used for storing lots of hay and straw.
 | Selma Burke |
 | Pauline Powell Burns |
 | Frederick J. Brown |
 | Robert Blackburn |



