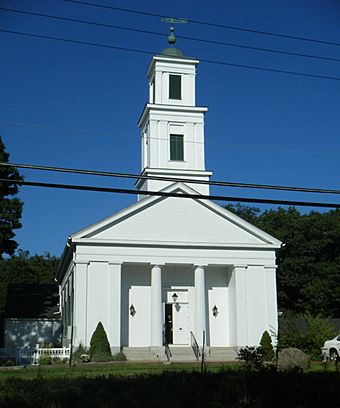Marlborough Congregational Church facts for kids
Quick facts for kids |
|
|
Marlborough Congregational Church
|
|
 |
|
| Location | 35 S. Main St., Marlborough, Connecticut |
|---|---|
| Area | 1.9 acres (0.77 ha) |
| Built | 1842 |
| Architect | Truedale, Augustus |
| Architectural style | Colonial Revival |
| NRHP reference No. | 93001346 |
| Added to NRHP | December 10, 1993 |
The Marlborough Congregational Church is a very old and important church building. It is located at 35 South Main Street in Marlborough, Connecticut. This church was built in 1842. It is a great example of Greek Revival style architecture. For many years, it was not just a church. It was also a place where town meetings happened. The church was added to the National Register of Historic Places in 1993. This means it is a special historic site.
Contents
About the Church Building
The Marlborough Congregational Church is found at the edge of Marlborough's town center. It sits where South Main Street and Johnson Road meet. The church building faces north and is made of wood. It has a pointed roof, called a gabled roof.
The Front of the Church
The front of the church has a special design. There is a part that goes inward, like a small porch. This area has a wide double door for people to enter. Two large, round columns stand in front of these doors. These columns are called Doric columns.
The recessed area is framed by flat, rectangular columns on the wall. These are called pilasters. More pilasters are at the corners of the building. All these columns and pilasters hold up a simple band of decoration. This band goes all around the sides of the building.
Above this band is a triangular shape at the top of the roof. This is called a pediment. It makes the church look like an ancient Greek temple.
The Church Tower
A tall, square tower rises above the entrance. It has three main parts, or stages. The top two parts have slatted openings, like vents. They also have pilasters at their corners. At the very top of the tower is a gently curved dome. A weather vane sits on top of the dome. It shows which way the wind is blowing.
History of the Church
The town of Marlborough was officially created in 1803. It was formed from parts of nearby towns. The church group, or "congregational society," started much earlier, in 1747. They built their first meetinghouse then.
Building the New Church
By the 1830s, the first building was too small for everyone. So, in 1842, the current church was built. People in the community raised money to pay for it. This was done by asking for donations, called "subscription."
Church and Town Meetings
In 1818, Connecticut made a rule. It said that church activities and town government activities should be separate. However, the Marlborough church continued to be used for town meetings. This happened for many years, even into the 1900s. The reason was simple: it was the only building in the small town big enough for everyone to meet.
Besides religious services, the church has always been a place for the community. It has hosted many town meetings and social events. It is a central part of Marlborough's history.
See also
 | Misty Copeland |
 | Raven Wilkinson |
 | Debra Austin |
 | Aesha Ash |



