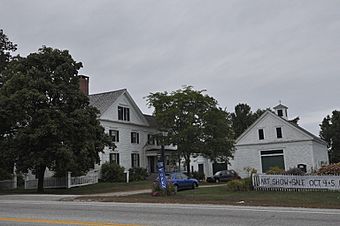Marrett House facts for kids
|
Daniel Marrett House
|
|
|
U.S. Historic district
Contributing property |
|
 |
|
| Location | 40 Ossipee Trail East (ME 25), Standish, Maine |
|---|---|
| Area | 1 acre (0.40 ha) |
| Built | 1789 |
| Architectural style | Greek Revival |
| Part of | Standish Corner Historic District (ID93001117) |
| NRHP reference No. | 74000314 |
Quick facts for kids Significant dates |
|
| Added to NRHP | February 15, 1974 |
| Designated CP | October 14, 1993 |
The Daniel Marrett House is a special historic home located in Standish, Maine. It was built way back in 1789. This house is a great example of Greek Revival architecture, a popular building style from the past. For many years, the Marrett family lived there.
In 1944, the family gave the house to a group called the Society for the Preservation of New England Antiquities. This group is now known as Historic New England. They take care of the house and run it as a museum today. The Daniel Marrett House was added to the National Register of Historic Places in 1974. This means it is an important historical site.
Contents
Exploring the Marrett House
The Marrett House is found in the village of Standish Corner. It sits on the north side of the Ossipee Trail. This old farmstead is made of wood. The main house is at the front. It connects to a barn through several added sections.
What Does the House Look Like?
The main part of the house is two and a half stories tall. It has a roof that slopes down on two sides. A chimney stands in the middle of the roof. The outside walls are covered with clapboard siding. The house rests on a strong stone foundation.
The front of the house has five window sections. The main entrance has a small porch. This porch has tall, flat columns called pilasters. It also has a triangular roof design above the door. The corners of the building also have these pilasters. The Greek Revival style continues on the other parts of the house and the barn.
A Look Inside the House
Inside the Daniel Marrett House, most of its original features are still there. The rooms are filled with items that belonged to the Marrett family. These items were given along with the house. This helps visitors see how the family lived long ago.
For example, the southwest parlor room was kept exactly as it looked for a family wedding in 1847. In 1889, the family celebrated the house's 100th birthday. They updated some rooms with new wallpapers and bed hangings that looked like old ones. They also had a big family reunion to honor their history.
The Story of the Marrett Family Home
The house was first built in 1789 by Benjamin Titcomb. At that time, it had a style called Federal period. This was a common look for homes back then.
Who Lived in the House?
In 1796, Daniel Marrett bought the house. He was a graduate of Harvard College. Mr. Marrett moved to Standish to become the town's minister, also known as a parson. The house he bought showed his important role in the community.
Over the years, Daniel Marrett's children and grandchildren lived in the house. They made it bigger and updated some parts. However, they also made sure to keep many of the old furnishings and room setups. They wanted to preserve these items as memories of the past.
A Secret During the War of 1812
The Daniel Marrett House holds a fascinating secret from history. During the War of 1812, the house was used to keep gold safe. This gold came from banks in Portland, Maine. It was hidden there to protect it during the war.
Becoming a Museum
In 1944, the people who were descendants of Daniel Marrett gave the house to Historic New England. This group works to save and share historic places. Today, you can visit the house for guided tours. It is open on the first and third Saturday of each month. You can visit from June through October 15.
See also
 | Selma Burke |
 | Pauline Powell Burns |
 | Frederick J. Brown |
 | Robert Blackburn |



