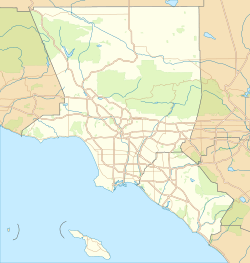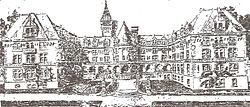Mary Andrews Clark Memorial Home facts for kids
|
Mary Andrews Clark Memorial Home
|
|
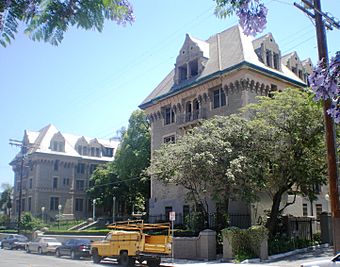
Mary Andrews Clark Memorial Home
|
|
| Location | 306–336 S. Loma Dr., Los Angeles, California |
|---|---|
| Built | 1912 |
| Architect | Benton, Arthur Burnett; Whyte, George H. |
| Architectural style | Châteauesque, Late 19th and 20th Century Revival |
| NRHP reference No. | 95001152 |
Quick facts for kids Significant dates |
|
| Added to NRHP | October 5, 1995 |
The Mary Andrews Clark Memorial Home is a beautiful four-story brick building in Westlake, a neighborhood in Los Angeles. It looks like a fancy French castle, a style called "Chateauesque." This large building, about 76,000 square feet, was built in 1913.
It was created to be a safe and affordable home for young women who worked in the city. The building was named after Mary Andrews Clark, the mother of a very wealthy man named William A. Clark. Today, it is still used as housing for single workers who have lower incomes. It's also a special landmark in Los Angeles and is listed on the National Register of Historic Places.
Contents
Building a Special Home for Young Women
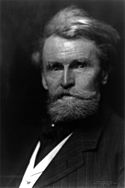
The Mary Andrews Clark Home was built by William A. Clark, a rich businessman who made his money from copper mines. He was also a U.S. Senator. He wanted to build this home to remember his mother, Mary Andrews Clark, who had passed away in Los Angeles.
In 1910, Clark announced his plan. He bought a large piece of land on top of a hill called Crown Hill, not far from downtown Los Angeles. He said the building would be a place where young working women could live "in delight and comfort" at a price they could afford.
The building was planned to be four stories tall with a basement. It would be shaped around a central courtyard. It was designed to have 130 living rooms, each with its own sink and toilet. There would also be common areas like parlors, an assembly room, a dining room, and a library. The original cost for building it was about $150,000.
A Beautiful Design and Grand Opening
When the plans were shown, the Los Angeles Times newspaper said the home would be "one of the finest in the country." The building was designed by Arthur Burnett Benton. It featured many interesting details like gables, cupolas (small domes), turrets (small towers), and balconies.
The home was officially opened in February 1913. It was meant to honor not only Clark's mother but also to be a place where thousands of young women could remember their own good mothers. William A. Clark spent a total of $500,000 to build and furnish the home. He then gave it to the YWCA to manage.
In May 1913, more than 3,000 people visited the home for its first public event. The Los Angeles Times called the building, its lawns, and rose garden a "Visitors' Mecca," meaning a very popular place to visit.
Life for Young Women at the Home
The Mary Andrews Clark Home quickly became a popular place for young working women. The first yearly report in 1914 showed that residents paid about $5.05 per week. This price included a room, two meals a day (three on Sundays and holidays), and free use of laundry and sewing machines.
The home offered many activities and facilities for its residents. These included:
- A literary club
- Bible study groups
- A library
- Dancing
- Tennis courts
- Bowling lanes
- A gymnasium
The young women living there had many different jobs. Some were stenographers (who typed notes), instructors, office helpers, saleswomen, bookkeepers, and nurses. There were also artists, manicurists, dressmakers, and librarians.
A Safe Haven in a Busy City
By 1923, more than 200 "girls" were on a waiting list to get into the home. In 1926, the Times described the Clark Home as a safe place for the many women moving to Los Angeles for work.
The newspaper noted that the home could house 200 women in its "beautiful old gray stone French chateau." It looked more like a wealthy family's mansion than a home for working girls. It had perfectly kept lawns, wide porches, and a tennis court. Even in 1938, it was called "one of the show places of the city."
The home remained popular after World War II. In 1948, it housed women aged 18 to 30 in single or double rooms. Each room had a sink, and shared bathtubs and showers were on each floor. Residents could have male friends visit in small sitting rooms or the game room. Staff made sure that residents did not disturb others or give the home a bad reputation.
Changes and Challenges for the Home
In 1954, some of Senator Clark's family members sued the YWCA. They claimed the YWCA was not following the original rules for how the home should be run. For 35 years, a committee of Clark family women had managed the home. However, in 1949, the YWCA wanted to take full control. The lawsuit was settled in 1955, with the YWCA gaining full control of the home.
Rules and Security in Later Years
Even as social rules changed in the 1960s and 1970s, the Clark Home kept strict rules for its residents. In 1963, the Los Angeles Times reported that "Clark girls today live much as the first Clark residents did." They had private rooms and ate meals in a nice dining room. Slacks and hair curlers were not allowed at dinner, and they sometimes had candlelight dinners.
The home continued to have strict rules:
- No alcohol was allowed inside.
- Men were not allowed upstairs.
- Shorts could not be worn in the recreation room.
The house director, Mildred Arnold, said the rule about male visitors was strictly enforced. One violation meant a girl would have to leave. Despite the strict rules, residents liked the extra safety the home provided. Staff patrolled during the day, and a watchman was at the door all night. Residents also liked the low rent and amenities. In 1982, a private room cost about $280 per month, including two meals a day and weekly maid and linen service.
Closure and New Purpose
The YWCA operated the home until 1987. At that time, the building was damaged by the Whittier Narrows earthquake and had to close.
In 1990, the YWCA sold the building to a nonprofit group and a developer. The new owners spent $16 million to fix up the building. They carefully restored the original materials, woodwork, and tiles. The building reopened in 1995. It now provides housing for single workers with lower incomes, earning less than $17,650 per year.
Recognized as a Historic Landmark
The Mary Andrews Clark Home is a very important building in Los Angeles. It was named a Los Angeles Historic-Cultural Monument in 1976. Later, in 1995, it was added to the National Register of Historic Places. This means it is recognized as a significant historical place in the United States.
Filming Location
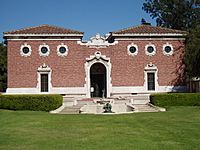
Because of its unique and beautiful appearance, the Mary Andrews Clark Home has been used as a filming location for many TV shows and movies. Some of these include:
- "Eleanor and Franklin: The White House Years" (1977)
- "Winds of War" (1983)
- "Whiz Kids" (1983)
- "The Twilight Zone" (1985)
- "Twins" (1988)
- "The Rocketeer" (1991)
- "Mr. Saturday Night" (1992)
- “American Pie 2” (2001)
- "Raise Your Voice" (2004)
- Teen Wolf (2014)
- iZombie (2015)
- The Cable Guy (1996)
- Ouija (2014)
- Annabelle (2017)
- Brooklyn Nine Nine (2018)
 | May Edward Chinn |
 | Rebecca Cole |
 | Alexa Canady |
 | Dorothy Lavinia Brown |


