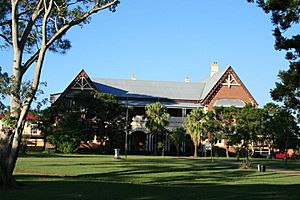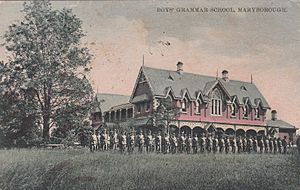Maryborough Boys Grammar School Building facts for kids
Quick facts for kids Maryborough Boys Grammar School Building |
|
|---|---|

The old Maryborough Boys' Grammar School building in 2009.
|
|
| Location | Kent Street, Maryborough, Fraser Coast Region, Queensland, Australia |
| Design period | 1870s–1890s (late 19th century) |
| Built | 1881 |
| Architect | John Richard Hall |
| Architectural style(s) | Gothic |
| Official name: Maryborough Boys Grammar School (former), Adult Education Centre | |
| Type | state heritage (built) |
| Designated | 21 October 1992 |
| Reference no. | 600697 |
| Significant period | 1880s–1890s (historical) 1880s–1900s (fabric) |
| Significant components | school/school room |
| Builders | H Taylor |
| Lua error in Module:Location_map at line 420: attempt to index field 'wikibase' (a nil value). | |
The Maryborough Boys Grammar School Building is a historic school on Kent Street in Maryborough, Australia. This beautiful brick building was designed by architect John Richard Hall and built in 1881. Because of its importance, it is protected on the Queensland Heritage Register. Today, it is used as a center for adult education.
Contents
The Story of the School
The former Maryborough Boys Grammar School was built in 1881, but getting it built was a long and interesting journey for the people of Maryborough.
Raising Money for a New School
Back in the 1860s, the Queensland Government had a special rule called the Grammar School Act. It said that if a town could raise £1000 for a new grammar school, the government would give them the same amount to help build it.
In 1871, the leaders of Maryborough decided they wanted a grammar school. They held meetings and started collecting money. At first, everyone was excited, but raising the money took a long time. It wasn't until 1878 that they finally had enough, raising over £1340. With the government's help, they now had the money to build their school.
Choosing a Design and a Location
A group of local leaders, called trustees, were put in charge of the project. They held a competition to find the best design for the new school. They wanted a two-story building made of brick and stone. Eleven architects sent in their designs.
However, the government's main architect, F.D.G. Stanley, didn't like any of the winning designs. He told the trustees to hire a well-known Brisbane architect named John Hall instead. This made the other architects very angry, but Hall's design was the one that was used.
At the same time, people in Maryborough argued about where to build the school. Some wanted it near a lagoon, but others worried it was too far from town and that students might get into trouble swimming in the lagoon. After many meetings and disagreements, they finally chose a ten-acre spot on Kent Street.
Opening the School
With a design and a location finally decided, construction began in 1880. The trustees hired teachers, including a headmaster from Scotland named Professor James Murdoch.
Interestingly, the school wasn't just for boys. When it opened on September 5, 1881, it had 50 students: 24 boys and 26 girls. The girls attended classes in the same building until their own school, the Maryborough Girls' Grammar School, was built across the street a few years later.
What the Building Looks Like
The old Maryborough Boys Grammar School is a large, two-story brick building. It was designed in a style called Gothic Revival, which was popular in the Victorian era. This style was meant to look like the grand castles and cathedrals of the Middle Ages.
Key features of the building include:
- Pointed Arches: The windows have pointed arches at the top, a classic feature of Gothic style.
- Steep Roofs: The building has steeply pitched roofs with gables, which are the triangular parts of the roof.
- Decorative Brickwork: It's built with red bricks and has lighter-colored stone corners, which creates a beautiful pattern.
- Verandahs: Wide, shady verandahs run along the building, providing protection from the hot Queensland sun.
When the building was first completed, not everyone was a fan. A local newspaper, the Maryborough Chronicle, praised the large classrooms but called the windows "jail windows" because they seemed too small. The newspaper even said the building's style was "Modern Chaotic"!
Why Is This Building Important?
The former Maryborough Boys Grammar School was listed on the Queensland Heritage Register in 1992. This means it is a special place that must be protected. Here are the main reasons why:
- It shows Queensland's history: The school is proof of how important Maryborough was in the 1800s. It was one of the first major towns in Queensland to build such a large and impressive school.
- It's a great example of its style: The building is a fantastic example of Gothic Revival architecture. It shows how this European style was adapted for Australia's climate.
- It's a beautiful landmark: The school is an architecturally important building and a well-known landmark in Maryborough.
- It has a special connection to the community: For many years, it was a place of learning for the children of Maryborough. It holds a special place in the town's heart.
- It's linked to an important architect: The building is a well-preserved example of the work of John Hall, a significant architect in Queensland's history.


