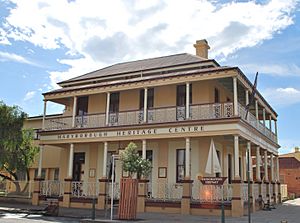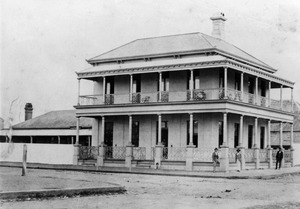Maryborough Heritage Centre facts for kids
Quick facts for kids Maryborough Heritage Centre |
|
|---|---|

Maryborough Heritage Centre
|
|
| Location | 164 Richmond Street, Maryborough, Fraser Coast Region, Queensland, Australia |
| Design period | 1870s–1890s (late 19th century) |
| Built | 1877 |
| Built for | Bank of New South Wales |
| Architect | George Allen Mansfield & James Cowlishaw |
| Official name: Maryborough Heritage Centre, National Parks and Wildlife Service Headquarters, Post Master General's Department, Telecom Building | |
| Type | state heritage (built) |
| Designated | 21 October 1992 |
| Reference no. | 600711 |
| Significant period | 1870s–1940s (fabric) 1877–c. 1956 (historical use as bank) |
| Significant components | residential accommodation – manager's house/quarters, banking chamber |
| Lua error in Module:Location_map at line 420: attempt to index field 'wikibase' (a nil value). | |
The Maryborough Heritage Centre is a historic building in Maryborough, Australia. It was first built in 1877 as a bank for the Bank of New South Wales. Over the years, it has been used by different government departments. Today, it is a special place where people can learn about local history. It is officially protected as a heritage site.
The Story of the Building
The Maryborough Heritage Centre was built in 1877. It was the second building specially made for the Bank of New South Wales in Maryborough. The design might have been by George Mansfield from Sydney and James Cowlishaw from Queensland.
Maryborough became an important town in the 1850s. It grew because it was a port for ships on the Mary River. Wool from sheep farms was sent from here. Later, gold was found in Gympie in 1867. Maryborough became a busy port for the goldfields. This made the town grow very quickly.
Because the town was growing, many banks opened branches. The Bank of New South Wales first opened in a hotel in 1868. Then, they built a small, single-story bank building. But Maryborough was expanding fast in the 1860s and 1870s. So, the bank decided to build a bigger, more impressive building in 1877. This new building is the one we know today.
Over the years, parts were added to the back of the building. In 1956, the Bank of New South Wales moved to a new location. The old building was then sold to the Australian government. The Post Master General's Department used it for a while.
Later, in 1981, the Queensland Government bought the building. The National Parks and Wildlife Service used it as their main office. In 1995, the Maryborough City Council took over the building. They made changes to turn it into a local heritage research centre.
Today, the ground floor is used by the Maryborough Family Heritage Institute. The upper floor is home to the Maryborough District Family History Society. Both groups help people research their family history and the history of the area.
What the Building Looks Like
The Maryborough Heritage Centre is a two-story building made of brick. It stands out on the corner of Richmond and Wharf Streets. This corner is important because it has four historic buildings.
The building has a roof that slopes on all sides. It is covered with corrugated iron. A wide verandah goes around three sides of the building. This verandah has two levels. The top level has curved awnings. These are held up by fancy cast iron columns. Between the columns are decorative iron panels.
The ground floor verandah also has cast iron columns. These stand on low stone bases. A decorative wrought iron fence runs between them. The building has main entrances on the Richmond Street side. There are many tall windows with double glass doors. These doors let in lots of light.
Inside, the floors are made of timber. The walls and ceilings are plastered. The main banking room was in the eastern corner. It had its own entrance and fancy plaster decorations on the ceiling. Many rooms inside have beautiful pressed metal ceilings. On the second floor, the ceilings are usually made of timber boards.
At the back of the building, there are brick additions. These were added over time. They are not always perfectly lined up with the original building. There are also some outdoor stairs at the back.
Why It's a Heritage Site
The Maryborough Heritage Centre was added to the Queensland Heritage Register in 1992. This means it is a very important historical place.
- Shows Queensland's History: The building was built in 1877. This was when Maryborough was growing very fast because of the gold rush. It shows how the town developed during that exciting time. It's also near the old port, which was the financial heart of Maryborough.
- A Great Example of an Old Bank: This building is a good example of a two-story bank from the 1800s. It had a grand banking hall on the ground floor. The bank manager's home was on the floor above.
- Looks Beautiful: The building is well-designed and looks impressive. It is a well-known landmark in Maryborough.
- Important to the Community: The Maryborough Heritage Centre has been a public building for about 120 years. Even though its use has changed, it has always played an important public role. Now, it helps people learn about the history of the area.
 | James B. Knighten |
 | Azellia White |
 | Willa Brown |


