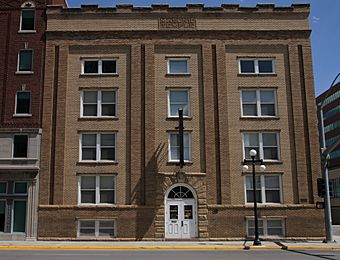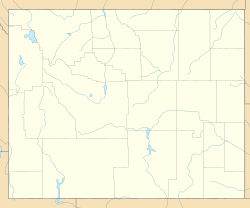Masonic Temple (Casper, Wyoming) facts for kids
Quick facts for kids |
|
|
Masonic Temple
|
|

The front of the building in 2017
|
|
| Location | 105 N. Center St., Casper, Wyoming |
|---|---|
| Built | 1914 |
| Architect | Shaffer, Homer F.; Ukensky, Gus A., |
| Architectural style | Late 19th And Early 20th Century American Movements, Early Commercial |
| NRHP reference No. | 05000926 |
| Added to NRHP | August 24, 2005 |
The Masonic Temple in downtown Casper, Wyoming is a special building. It was built in 1914 during a time when Casper was growing fast. This growth happened because of the new Salt Creek Oil Field. The temple is a Masonic Hall, which is a meeting place for a group called the Masons.
The building looks much like it did when it was first designed by local architect Homer F. Shaffer. It stands on a corner and is an important part of Casper's history.
Contents
What Does the Building Look Like?
The Masonic Temple has four floors and is made of light-colored bricks. It sits on a slightly raised base. At the very top, it has a cool, castle-like design called a crenelated parapet. This gives the building a unique look.
The windows on the west and south sides let in lots of light. While the original windows have been replaced, they still look like the old ones. The north side of the building has no windows, and the back (east side) has fire escapes and a few windows.
Inside the Temple
The inside of the temple is set up with different rooms on each floor.
- Basement: This level has a card room. It used to have a two-lane bowling alley! There was also an apartment for the building's caretaker, but it's not used anymore. You can also find a boiler room, a dining room, and a kitchen here.
- First Floor: When you enter the main door, you step into a small entrance area. Stairs lead down to the basement and up to the first floor. This floor originally had a large ballroom. In 1964, the ballroom was changed into a lodge room, which is a main meeting area for the Masons. There were also lounges or card rooms for men and women.
- Second Floor: This floor has another lodge room, a big banquet hall for parties, and another kitchen. The rooms on this level have very high ceilings, making them feel grand. There's also a balcony that looks over the lodge room.
Building History and Cost
The Masonic Temple cost about $40,000 to build. This was a lot of money back in 1914! A local builder named G.A. Ukensky constructed the building.
The ballroom and banquet hall were often rented out for public events and gatherings. By 1924, the Masonic group had 533 members, showing how popular it was.
Homer Shaffer, the architect who designed the temple, worked as an architect for only a few years, from 1912 to 1915. He later changed careers several times, selling furniture and cars. After 1926, he moved to Cheyenne, Wyoming. In 1931, he and his family moved to Alamosa, Colorado, where he ran an electrical business and still designed buildings sometimes.
Images for kids
 | Sharif Bey |
 | Hale Woodruff |
 | Richmond Barthé |
 | Purvis Young |




