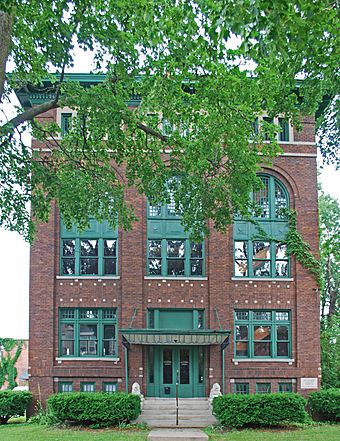Masonic Temple Building (Marshall, Michigan) facts for kids
Quick facts for kids |
|
|
Masonic Temple Building
|
|
|
U.S. National Historic Landmark District
Contributing Property |
|
 |
|
| Location | 115 E. Green St., Marshall, Michigan |
|---|---|
| Area | 0.2 acres (0.081 ha) |
| Built | 1913 |
| Built by | O.J. Reniger |
| Architect | Frederick H. Spier |
| Architectural style | Late 19th And 20th Century Revivals, Italian Renaissance |
| Part of | Marshall Michigan Historic Landmark District (ID91002053) |
| NRHP reference No. | 88001836 |
| Added to NRHP | September 29, 1988 |
The Masonic Temple Building in Marshall, Michigan is a historic building that was built in 1913. It was added to the National Register of Historic Places in 1988 because of its importance. Today, this building is home to businesses like Dance Dynamics and Engelter Photography.
Contents
What is the History of the Masonic Temple?
Early Days of the Masons in Marshall
The first group of Masons in Marshall was called the St. Albans Lodge #20. They officially started in 1847. More Masonic groups formed in the city over the next 20 years. By 1867, there were four different Masonic lodges in Marshall.
At first, these groups met in rooms on the top floor of the Leyden Plumbing Company. But by 1869, their meeting spaces became too small. So, in 1871, they moved to a new lodge hall. This new hall was located on the floors above the Barginette Store.
A Time of Change and Growth
In 1875, Marshall faced a tough economic time. This happened when the Michigan Central Railroad moved many of its operations to Jackson, Michigan. It took almost 50 years for the city to fully recover from this change.
In the early 1900s, Masonic groups all over Michigan were growing. In 1911, the Masonic lodges in Marshall decided to work together. They formed the Masonic Temple Association. Their goal was to build and manage their very own temple.
Building a New Home
The Association worked hard to raise money for their new building. After looking at different plans, they chose a design by Frederick H. Spier in 1913. Construction on the temple began in May 1913. The building was finished by late 1914.
Masonic groups used the temple for many years, until 1987. At that time, the Masonic Temple Association was closed down. The building was then sold to be used for new purposes.
What Does the Masonic Temple Look Like?
The Masonic Temple is a five-story building. It is made of dark red bricks with grey stone details. The building is about 95 feet long and 43 feet wide. It sits on a corner lot, which means it has two sides facing streets.
Main Features of the Building
The front of the building has three sections with windows. These sections are separated by brick columns. The side of the building that faces a street also has sections, with most of them having windows.
The windows on the lowest floor are double-hung windows. They are grouped in threes. On the first floor, the windows are also triple double-hung units. They have a smaller window above them with many small glass panes.
The main entrance is in the middle of the front. You reach it by climbing six steps. A steel and glass cover was added over the entrance in 1925-26.
Upper Floors and Roof
The second and third floors have large arched windows. These windows stretch across both floors. Inside the arches are groups of three windows, similar to those on the first floor.
The top floor, or attic, has a row of four tall, narrow windows. These windows are framed by a raised brick design. Above the attic, there is a metal trim called a galvanized cornice. The building has a slightly sloped roof.



