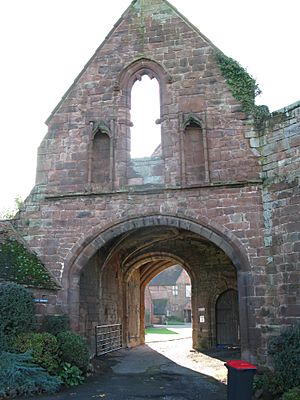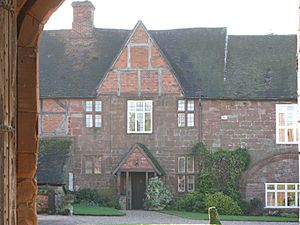Maxstoke Priory facts for kids
Maxstoke Priory was a special kind of monastery in Warwickshire, England. It was home to a group of monks called Augustinians. Today, much of the priory is in ruins. These old buildings are on a list called the Historic England's Heritage at Risk Register. This means they are in poor condition and need help to be saved.
Contents
The Story of Maxstoke Priory
How the Priory Began
In 1330, a man named Sir William de Clinton bought the local church in Maxstoke. He wanted to start a college for priests. By October 1331, he had set up a group of six priests. He gave them land and money to help them get started.
However, in 1336, Sir William changed his mind. He decided to turn the college into a priory for Augustinian monks instead. He got permission on September 24, 1336, and the official start date was March 10, 1337. Soon after, the churches of Long Itchington and Maxstoke were connected to the new priory.
Building and Growing the Priory
Building the priory took some time. The main buildings were ready to be officially blessed on July 8, 1342. The priory was dedicated to several important figures, including the Holy Trinity and the Blessed Virgin Mary.
In 1343, Sir William de Clinton also managed to connect the nearby church of Shustoke to the priory. The priory also gained control of the manor of Shustoke and its churches. These were later swapped for the old moated manor of Maxstoke. The old manor house became barns, but its moat was kept to power a water mill. Two years later, the church of Fillongley also joined the priory.
More gifts and land came to the priory over the years. One important addition was the church of Aston Cantlow. However, this church caused many problems and cost the priory a lot of money later on.
Life at the Priory
In 1360, the head of the priory, called the prior, was asked to help a monk named Brother Roger. He was to become an anchorite, which is a type of hermit who lives alone in a small building to pray.
Life at the priory wasn't always peaceful. In 1399, a fight happened between two monks, and one was killed in self-defense. In 1400, there was a complaint that some monks from Maxstoke had broken into a house and taken valuable items. This was likely a way to collect money that was owed to the priory.
In 1408, Lord Clinton gave the priory money each year from his lands. Fifty years later, a powerful man named Humphrey, Duke of Buckingham, left £100 to the priory. This money was to help support another monk. He also asked that one monk say a special prayer for him and his family every day.
Education and Daily Life
In the 1400s, Maxstoke Priory had a choir school. It also had an organ, which was very rare for that time! We know a lot about the priory because some of its old account books still exist. These books show that the priory was not huge, but it was quite important.
The records show that the priory had many fishponds, apple and pear orchards, and a garden where they grew flax and hemp. They also raised cows for meat and milk, selling them at local markets. The priory owned lands in places like Aston Cantlow and Fillongley, which were managed by the prior.
During the time of Prior John Grene (1432–1450), a lot of money was spent on building new parts of the priory. The records also show that the priory paid entertainers like minstrels and jesters. However, they also spent a lot of money fighting a legal battle over the church at Aston Cantlow. To pay for this, they had to borrow money and even sell some of the priory's valuable treasures, like jewels and books.
The End of the Priory
In 1535, the priory's income was about £130 a year. After paying for things like helping the poor, they had about £81 left. The next year, officials reported that the priory had seven monks, including the prior.
The priory also had many other people working there, including servants. The buildings, lead, and bells were worth a lot of money, and they had goods worth £115. However, they also had debts.
Maxstoke Priory was closed down soon after 1536, as part of a big change in England called the Dissolution of the Monasteries. The last prior, William Dicons, received a pension. In 1538, the priory and its lands were given to Charles Brandon, Duke of Suffolk. He quickly sold it to a goldsmith from London.
Maxstoke Priory Today
Many parts of Maxstoke Priory have disappeared since it closed down centuries ago. Old drawings from 1729 show a large church with a central tower. Most of these parts have since fallen down or been taken apart.
What's left today includes the central tower, some parts of the church walls, two gateways, and the west wall of the infirmary (a place where sick monks were cared for).
What Excavations Revealed
In the 1870s, people dug up the site to learn more about the priory. They found the full layout of the buildings. The church was shaped like a cross, with a long main hall (nave) and a choir area. The cloisters, which were covered walkways, were south of the church. Around the cloisters were other important buildings like the chapter house (meeting room), dormitory (sleeping area), and refectory (dining hall).
Sadly, in January 1986, much of the priory church ruins collapsed. The arch of the south transept (one of the arms of the cross-shaped church) was destroyed. Much of the tower also fell, covering parts of the nave.
Surviving Buildings and Features
The Outer Gatehouse
The Outer Gatehouse is a two-story building. It no longer has a roof, but its walls are still strong. It has two arched entrances. The upper floor has windows and two special niches that once held statues. You can see two carved heads on the outside: one of a knight and one of a monk. This gatehouse is a very important historical building.
The Inner Gatehouse (Priory Farmhouse)
The Inner Gatehouse was built in the early 1300s, but it was changed in the late 1500s. The prior's living quarters used to be on the first floor. Later, it became a farmhouse. Today, it's a bed and breakfast! One of its rooms still has old painted shields. This building is also a very important historical site.
The Infirmary
The Infirmary, where sick monks stayed, was to the northeast of the church. Its west wall, built in the early 1300s, still stands. It was originally two stories tall and has a window with some old decorative stone work. There are also two doorways on the ground floor.
The Tower
The Tower still has most of its north wall standing tall. The lower part of the east wall and the arch leading to the chancel (the area around the altar) are also there. The tower was at the center of the church, where the different parts met. It's an interesting piece of architecture because it's square at the bottom but becomes octagonal higher up.
Other Remains
- The Nave and Cloisters: Digging showed that the nave (main hall) had no side aisles. The cloisters were north of the nave. Sadly, nothing of these parts can be seen above ground today.
- The Chancel: The chancel also doesn't survive above ground. It was square at the eastern end.
- The Inner Precinct Wall: Part of this wall still stands about 100 meters west of the Priory Farmhouse. It's made of sandstone and has parts of old doorways and arches.
- The Granary and Fish Ponds: The granary (where grain was stored) and the pool for the watermill are on the grounds of the Old Rectory. The remains of the priory's fish ponds are also there.
- The Precinct Wall: This wall, which surrounded the priory, is very well preserved and still stands for most of its length. At its western end, two arches mark where the mill race (water channel for the mill) left the mill. This wall is also a very important historical site.
A Special Chalice
There's one other possible piece of the priory that still exists today. It's a chalice, which is a special cup used in church services, dated 1519. It might have been hidden when the priory closed. For many years, a family used it as a sugar bowl! Eventually, it was given back to the local church and was used for its original purpose again in 1961.
It's also thought that the local church of St. Michael might have been the "chapel outside the gates" of the priory.
The priory ruins are on private land. You can see the Outer Gatehouse from the road. The rest of the ruins are not open to the public, unless you are staying at the farmhouse (the Inner Gatehouse). You can also catch a glimpse of the tower from the road. Please remember to respect the privacy of the owners.
Images for kids
List of Priors (Leaders of the Priory)
Here is a list of some of the priors who led Maxstoke Priory:
- John Deyville (around 1336)
- Robert Walford (1341? - 1346)
- Reginald de Birmingham (1370? - 1383)
- John Birmingham (1389 - 1401)
- John Daventry (1401 - 1411)
- John Nasington (1424 - 1432)
- John Grene (1432 - 1450)
- Richard Evesham (1451 - 1459)
- John Freeman (1472 - 1493)
- William Dyson (Dicons) (1505 - 1538)
 | Isaac Myers |
 | D. Hamilton Jackson |
 | A. Philip Randolph |




