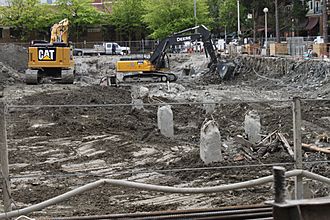McGuire Apartments facts for kids
Quick facts for kids McGuire Apartments |
|
|---|---|

Remnants of the McGuire Apartments building during new construction on the site in 2017
|
|
| General information | |
| Status | Demolished |
| Type | Apartment building |
| Address | 210 Wall Street Seattle, Washington |
| Coordinates | 47°36′56.9″N 122°20′53.4″W / 47.615806°N 122.348167°W |
| Opened | April 2001 |
| Closed | 2010 |
| Demolished | 2011–2012 |
| Cost | $32 million |
| Owner | Harbor Properties |
| Height | |
| Architectural | 242.78 feet (74.00 m) |
| Technical details | |
| Floor count | 25 |
| Design and construction | |
| Architecture firm | Hewitt Isley Architects |
| Structural engineer | ABKJ |
| Main contractor | McCarthy Building Companies |
| Known for | Tallest building in Seattle to be demolished |
| Other information | |
| Number of units | 272 apartments |
The McGuire Apartments was a tall, 25-story apartment building in the Belltown area of Seattle, Washington. This building cost $32 million to build and had 272 apartments. It opened in 2001.
However, the building had to close in 2010. This happened because serious problems were found with its structure and how it was built. These problems led to everyone living there having to move out. The building was then taken down, or demolished. This demolition happened between 2011 and 2012. The site was later used for a new apartment building that opened in 2019.
Contents
History of the McGuire Apartments
The McGuire Apartments first opened in April 2001. It cost $32 million to build. This project was a partnership between the Carpenters Union Local 131 and Harbor Properties. The building had 272 apartments. It was built by McCarthy Building Companies. This was part of a time when many new apartments and condominiums (apartments that people own) were being built in the Belltown neighborhood during the late 1990s. The building also had a five-story parking garage above the ground. On top of the garage was a private park for residents.
Problems with the Building
As early as 2004, issues with the building's outside walls and how it kept water out were found. These problems were reported to the city's planning department. By 2010, the building was covered in scaffolding. This was because the owners were trying to fix cracks on the outside.
During an inspection in 2008, the owners found a serious problem. The cables and cable ends inside the floors were rusting. These cables are important for holding up the building. The rust happened because the cables were not painted well enough. Also, the wrong type of grout (a material used to fill gaps) was used. This grout did not stop water from getting in.
At first, repairs were estimated to cost $23 million in 2008. But by early 2010, this cost had jumped to over $80 million. Because of this high cost, the building's owners decided to demolish the building. They announced this plan in April 2010. The building was only nine years old at the time.
Demolition and Aftermath
The decision to demolish the building meant that 244 families and several businesses had to leave. They all moved out by the end of 2010. The City of Seattle approved the demolition plan in March 2011. Instead of using an implosion (where a building collapses quickly), they decided to take the building down floor by floor. This was different from how Seattle's Kingdome was demolished in 2000.
Contractor Lease Crutcher Lewis started the demolition work on April 4, 2011. The parking garage was taken down starting the next month. The entire demolition was finished in early 2012. During the work, a construction worker was hurt while working on the 22nd floor in September 2011.
Later, city inspectors were found to have made mistakes. They did not report the problems during construction or later inspections. This incident led to new rules for how buildings are constructed using post-tensioned concrete.
New Building on the Site
After the McGuire Apartments were demolished in 2012, the site became an empty parking lot. People who advised the company that owned the land suggested building a new apartment complex. Ideas like a food truck area or a farmers' market were considered for temporary use. However, these ideas were not chosen. The owners wanted to build something new as soon as possible.
In June 2015, a company called AvalonBay Communities applied for permits. They wanted to build a 24-story building with 320 apartments on the site. AvalonBay bought the property for $24 million in April 2016. They hired Ankrom Moisan to design the new building. A new design was shown in September 2016. It had 283 apartments in three sections. These sections ranged from 7 to 24 stories tall. This design allowed for rooftop areas.
Construction on the new building began in 2017. It cost $147 million. The building was completed in 2019 and opened as the Avalon Belltown Towers. A part of the building, with 50 rooms, was set up as a small hotel run by WhyHotel.

