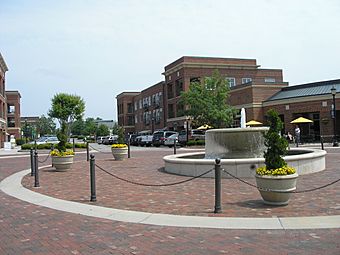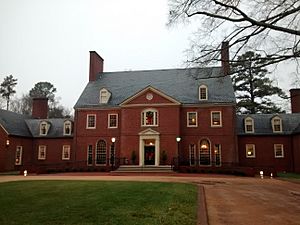Meadowmont, North Carolina facts for kids
Quick facts for kids |
|
|
Meadowmont
|
|
 |
|
| Location | Off NC 54, near Chapel Hill, North Carolina |
|---|---|
| Area | 435 acres (176 ha) |
| Built | 1933 |
| Architect | Crisp and Edmunds; Kane, George W. |
| Architectural style | Colonial Revival, Georgian Revival |
| NRHP reference No. | 85001554 |
| Added to NRHP | July 11, 1985 |
Meadowmont is a special community in Chapel Hill, North Carolina. It's a place where people live, shop, and work, all in one area. Meadowmont is home to the historic Meadowmont House and the Meadowmont Village shopping center.
Contents
How Meadowmont Began
Creating Meadowmont took a lot of careful planning. It took about eight years to get everything ready. Construction officially started in 1999.
The Historic Meadowmont House
The Meadowmont House was built in 1933. It was designed by David St. Pierre DuBose and Valinda Hill DuBose. This house was one of the first private homes in the United States to have central air conditioning.
House Design and Features
The house is built in the Georgian Revival style. This means it looks like grand homes from the 1700s. It has a main section that is two and a half stories tall. On each side, there are smaller wings connected by hallways.
The building is made with a strong steel frame and concrete. The outside is covered with bricks. The front of the house has a tall, two-story entrance porch. It also features a special window called a Palladian window.
Other Buildings at Meadowmont House
Around the main house, there are several other important buildings. These include a playhouse, a pool house with a swimming pool, and a vegetable garden. There is also a garage, a well house, a poultry house, and a stable.
National Recognition
The Meadowmont House was added to the National Register of Historic Places in 1985. This means it is a very important historic site in the United States. The National Park Service of the United States Department of the Interior recognized its value. The entire Meadowmont community was later named after this historic property.
Today, the Meadowmont House is part of the Rizzo Conference Center. This center belongs to UNC Chapel Hill's Kenan-Flagler Business School.
Meadowmont Village Shopping Area
Meadowmont Village is a shopping area located within the Meadowmont community. It was built using a design idea called New Urbanist architecture. This style aims to create walkable neighborhoods with homes, shops, and offices close together.
 | Janet Taylor Pickett |
 | Synthia Saint James |
 | Howardena Pindell |
 | Faith Ringgold |




