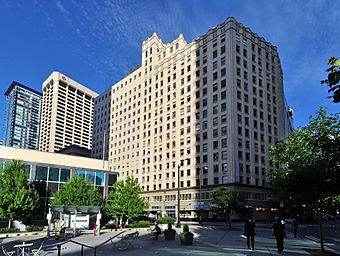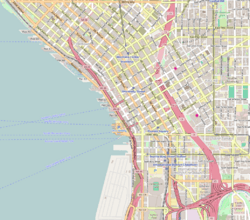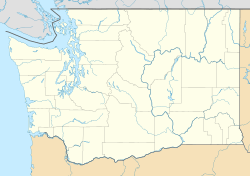Medical Dental Building (Seattle) facts for kids
|
Medical Dental Building
|
|

The building's exterior in 2014
|
|
| Location | 509 Olive Way, Seattle, Washington |
|---|---|
| Area | less than one acre |
| Built | 1925, 1950, 2005 |
| Built by | A.W. Quist Company |
| Architect | John Alfred Creutzer, Abraham H. Albertson (original); William Henry Fey (1950 addition) |
| Architectural style | Late Gothic Revival |
| NRHP reference No. | 06000371 |
Quick facts for kids Significant dates |
|
| Added to NRHP | May 11, 2006 |
The Medical Dental Building is a historic office building in Downtown Seattle. You can find it near McGraw Square and right next to the Nordstrom Building.
Contents
Exploring the Medical Dental Building
This building has a cool history and unique design. It was built to house doctors and dentists.
A Look at Its Design
The first part of the building, built in 1925, has 18 stories. It was designed in a style called Late Gothic Revival. This means it looks a bit like old European castles or churches. The outside is covered in terra cotta, which is a type of baked clay. The building's main structure is made from concrete.
Later, in 1950, more was added to the building. This new part was built in the Moderne style. It extended the building to the east. Many parts of the original building were also updated at this time.
Building History and Construction
The idea for a big medical and dental center in Seattle came up in 1921. A group of business people from these fields wanted to create it. The building cost $2 million to build, which was a lot of money back then! It officially opened its doors in May 1925.
The Bradner family first owned the building. They also owned The Bradner Building Company. The main architect who designed it was John Alfred Creutzer. Another architect, Abraham H. Albertson, helped supervise the construction. The company that built it was A.W. Quist Company.
When it first opened, the Medical Dental Building was very special. It was the third-tallest building in the world made only from reinforced concrete. This was a new and exciting way to build tall structures.
What's Inside Today
Even today, the Medical Dental Building is still used for its original purpose. It has many offices for doctors and dentists. You can also find shops and other businesses on the ground floor. As of 2019, about 130 different businesses use the building. They occupy a huge amount of space, about 300,000 square feet!
In 2005, the building got a big update. Goodman Real Estate bought it for $38 million and renovated it. After this, the building was added to the National Register of Historic Places. This means it's recognized as an important historic site. It was also named a Seattle landmark. In 2019, the building was sold again to Menashe Properties for $113 million.
 | Emma Amos |
 | Edward Mitchell Bannister |
 | Larry D. Alexander |
 | Ernie Barnes |




