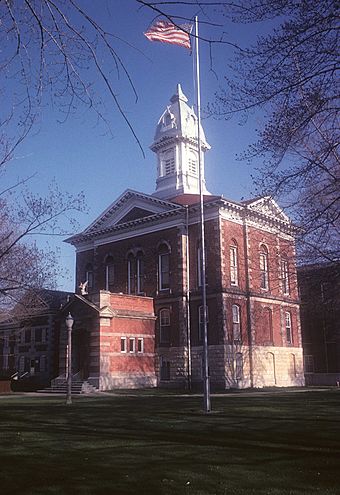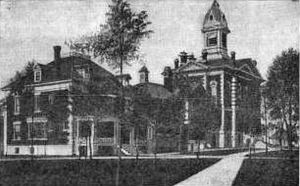Menominee County Courthouse facts for kids
|
Menominee County Courthouse
|
|
 |
|
| Location | 10th Ave. between 8th and 10th Sts., Menominee, Michigan |
|---|---|
| Area | 2 acres (0.81 ha) |
| Built | 1875 |
| Built by | Cummings & Hagan |
| Architect | Gurdon P. Randall |
| Architectural style | Classical Revival |
| NRHP reference No. | 75000958 |
Quick facts for kids Significant dates |
|
| Added to NRHP | March 7, 1975 |
The Menominee County Courthouse is an important government building in Menominee, Michigan. It's where many county activities happen, like court cases and official paperwork. This historic building is located on Tenth Avenue, between Eighth and Tenth Streets. It was recognized as a special historic place in 1975 on the National Register of Historic Places and also became a Michigan State Historic Site in 1974.
History of the Courthouse
Menominee County was created in 1863. At that time, it was much larger, including land that is now Iron and Dickinson Counties. The main office, or "county seat," was set up in Menominee. Soon after, a clerk's office and a jail were built.
In 1874, the people of the county decided they needed a proper courthouse. They sold special bonds to get money for building it. A new piece of land in Menominee was bought for the courthouse. Chicago architect Gurdon P. Randall was chosen to design the new building. The builders, Cummings and Hagan, started construction in 1874.
The courthouse was finished in 1875. It cost about $29,680, which was a lot of money back then! Originally, the first floor had a jail. County offices were on the second floor, and the courtroom was on the third floor.
Over the years, the building grew. Additions were completed in 1909 and 1938. The old jail and sheriff's house, which were connected to the main building, were taken down later. However, the courthouse itself was updated and fixed up in the early 1980s.
What the Courthouse Looks Like
The Menominee County Courthouse is a three-story building. It's built from red brick and sits on a strong stone basement. This style is called Classical Revival, which means it looks like old Greek and Roman buildings.
The outside walls are very strong and hold up the building. The inside walls, floors, and roof were originally made of wood. Later, concrete and steel were added to make it even stronger during renovations.
The building has cool stone decorations. These include stone blocks called "quoins" at the corners and "beltcourses" that look like belts separating the upper floors. The roof is shaped like a hip roof, sloping on all sides. On top, there's a small tower called a "belfry" with a wooden "cupola."
The courthouse has four sides that look almost the same. Each side has parts that stick out a little, called "pavilions." These are topped with triangular shapes called "pediments." The main entrance has a part that sticks out even further, called a "foyer," which was added later.
The original building was about 48 feet by 60 feet, which is about 9,000 square feet of space. This included the jail and sheriff's house connected to it. The 1909 addition made the entryway bigger. A much larger addition was built in 1938. With all these additions, the courthouse now has about 20,000 square feet of space!
See also
 In Spanish: Palacio de Justicia del Condado de Menominee para niños
In Spanish: Palacio de Justicia del Condado de Menominee para niños
 | Janet Taylor Pickett |
 | Synthia Saint James |
 | Howardena Pindell |
 | Faith Ringgold |




