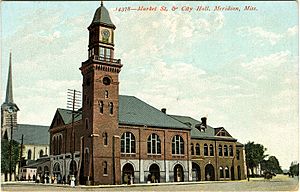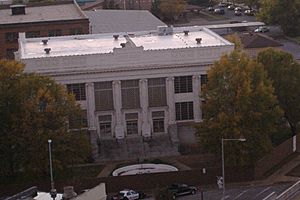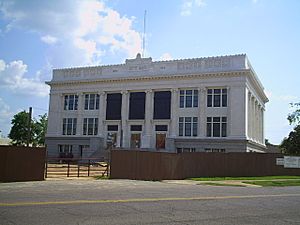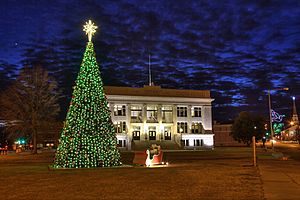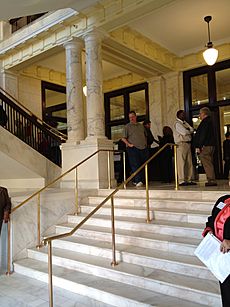Meridian City Hall facts for kids
|
Municipal Building
|
|
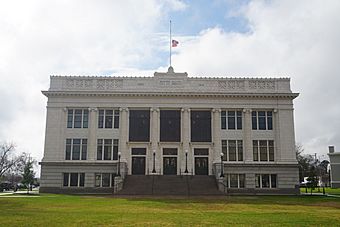
City Hall after restoration, in 2018
|
|
| Location | 601 24th Ave, Meridian, Mississippi |
|---|---|
| Area | 1 acre (0.40 ha) |
| Built | 1915 |
| Built by | Hancock & McArthur |
| Architect | P.J. Krouse |
| Architectural style | Beaux Arts |
| Restored | 2006–2012 |
| MPS | Meridian MRA |
| NRHP reference No. | 79003399 |
Quick facts for kids Significant dates |
|
| Added to NRHP | December 18, 1979 |
City Hall in Meridian, Mississippi, USA, is located at 601 24th Avenue. It was built in 1915 and designed by architect P.J. Krouse. In the 1950s, some changes were made that took away from its original look.
City Hall was recognized as an important historical place. It was added to the National Register of Historic Places in 1979. It also became a Mississippi Landmark in 1988.
Because of problems with its heating and cooling system, the building was restored to look like it did in 1915. This big project started in September 2006. It was first expected to cost $7–8 million and take two years. However, due to unexpected problems and the building's historic status, the project cost much more. It also took longer than planned. The restoration finished in January 2012, costing about $25 million.
Today, City Hall is home to many city offices. This includes the office of the mayor of Meridian.
Contents
History of Meridian City Hall
Before the current City Hall was built in 1915, the city government worked from an older building. This building was built in 1885. Gustav Torgenson, who also designed the Riley Center, designed it.
In March 1914, several architects competed to design the new City Hall. P.J. Krouse was chosen on April 15, 1914. C.L. Hutchisson was named the consulting architect. Hancock & MacArthur were the main builders.
The building was first built in the Beaux Arts style. This style is known for its grand and formal look. No big changes were made until the 1950s. At that time, modern things like air conditioning were added. This meant adding drop ceilings, which hid the original plaster designs.
Wood panels were added to create more offices. The beautiful mahogany windows were replaced with aluminum ones. Windows on the ground floor were even filled with concrete. City leaders thought these changes were improvements. However, they actually damaged the building's historical value. For example, Terracotta tiles were painted over. This trapped moisture and caused parts of the building to rot. Fancy Scagliola columns were painted blue. Wood and marble floors were covered with linoleum. The grand staircase was replaced with an elevator.
Restoring the Historic Building
By 2003, city workers noticed problems with the building's heating and cooling systems. Consultants were hired to fix them. But they found many other issues. So, the city decided to renovate the whole building. Planning started in 2005. The money to pay for it was secured in 2006.
The renovation had four main parts: planning, removing old parts, fixing the outside, and fixing the inside. The planning phase happened in 2005. The other phases started in 2006, 2007, and 2009. While the building was being fixed, City Hall offices moved to a temporary location.
During the third phase, the terracotta tiles on the outside were carefully replaced. Sunscreens were returned to their original black color. A fountain from the 1950s on the front lawn was removed. Many decorative parts of the columns were replaced. A new roof system was also designed. This renovation work even won an award in 2009!
By 2010, new fire stairs were installed. The elevator was moved to make room for a marble staircase. By 2011, the special scagliola columns were restored. The decorative floor designs were finished. Most electrical and mechanical systems were installed by September 2011. Only small details like paint and handrails were left. The landscaping outside was still being worked on.
An open house was held on January 31, 2012, to celebrate the building's completion. The first city council meeting in the restored building happened on February 21.
How Much Did it Cost?
The first estimate for the renovation was $7–8 million. This money was also supposed to help build a new fire station. By 2010, the estimated cost had more than doubled to $17 million.
One reason for the higher cost was unexpected repairs. For example, iron supports had rusted badly. The drainage system was also damaged. Being listed on the National Register of Historic Places also made it more expensive. The Mississippi Department of Archives and History (MDAH) required that anything that could be saved from the original building had to be repaired and reused. If not, it had to be replaced with exact copies. Only two companies in the world could make the special terracotta tiles needed for the outside!
Sometimes, MDAH made the city spend more for historical accuracy. For instance, the city wanted cheaper windows that looked like the 1915 ones. But MDAH required them to buy more expensive mahogany windows.
By September 2011, the cost was over $17 million. The total cost, including interest on loans, was expected to reach about $25.2 million. Here's a simple breakdown:
- $8.5 million for inside work and landscaping
- $6.4 million for outside work
- $1.2 million for design
- $544,075 for removing old parts
- $300,000 for new furniture
- $126,102 for a historical finishes expert
The first $10 million loan in 2006 covered the first three phases. For the last phase, the city received a special grant of $182,400. This money was for energy-efficient equipment. Another $10 million loan was needed to pay for the rest.
Why Were There Delays?
The unexpected problems and strict historical rules not only raised costs but also caused delays. When the renovation started in 2006, it was supposed to take only two years.
The third phase took longer than expected because of the historical standards. Since only two companies could make the terracotta tiles, there was a long wait for them. Also, placing each tile was tricky because they were not standard sizes. Even though this phase started in 2007, the tiles weren't installed until January 2009. This pushed the completion date back to Spring 2010, then to February 2011.
Another issue was a lawsuit filed by a company called EverGreene Architectural Arts. They were in charge of decorative plaster inside the building. They claimed that mistakes by others caused delays and higher costs. EverGreene was later fired, which caused more delays as a new company had to be found. Because of this, the completion date was moved to May 23, 2011, then to September 1, 2011. The mayor at the time, Cheri Barry, said the building would be ready to use by then. Landscaping would be finished later. As the September deadline got closer, officials just said the building was "close to completion."
City Hall After Restoration
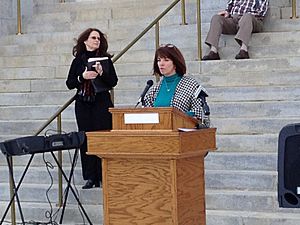
The restoration was finished in January 2012. Mayor Cheri Barry announced an open house for January 31. Guests could take a historical tour of the building. There was also a party in the third-floor ballroom.
The finished building looks as much like the original 1915 design as possible. It also meets modern building safety rules. The panels that made small offices were removed. Rooms are now in their original 1915 locations. All plastic materials were removed. They were replaced with historical materials like wood, marble, plaster, and glass.
New fire stairs were added on all three floors. The elevator was moved to make way for a restored grand marble staircase. The aluminum windows from the 1950s were replaced with mahogany copies of the originals. Vinyl flooring was removed to show the original oak and marble floors. Old aluminum doors and bright fluorescent lights were also replaced.
The renovated building is also more energy efficient. It has automatic lighting controls and insulated glass. The heating and cooling systems are very efficient. Shades automatically lower to block sunlight at certain times. The main heating and cooling system is in a separate building across the street.
The first floor of City Hall has the Human Resources and Information Technology departments. It also has a conference room. The second floor is the main entrance. Here you'll find the mayor's office and the Finance, Records, and Public Works departments. The third floor used to have a large auditorium. Now, a smaller auditorium is there. It can be rented for events and is where the city council meets. A kitchen for catering was built next to it. This floor also has offices and a conference room.
 | James B. Knighten |
 | Azellia White |
 | Willa Brown |




