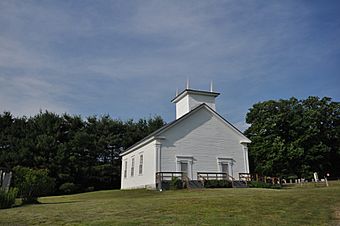Middle Intervale Meeting House and Common facts for kids
Quick facts for kids |
|
|
Middle Intervale Meeting House and Common
|
|
 |
|
| Nearest city | Bethel, Maine |
|---|---|
| Area | 2 acres (0.81 ha) |
| Built | 1816 |
| Architectural style | Greek Revival |
| NRHP reference No. | 98000721 |
| Added to NRHP | June 26, 1998 |
The Middle Intervale Meeting House and Common is a very old building in Bethel, Maine. It was built in 1816. This special building was used for both church services and town meetings. It has not changed much since 1857. That is when it got its current Greek Revival style. The building was added to the National Register of Historic Places in 1998.
Contents
What is the Middle Intervale Meeting House?
The meeting house is a rectangular building made of wood. It has a strong granite foundation. The roof has a small, square tower. This tower has a shallow, pyramid-shaped roof. There are small spires at its corners.
How Does the Building Look?
The front of the building is plain. It does not have any windows. There are two identical doors placed evenly. These doors have decorative columns called pilasters. They also have flat tops called entablatures. The corners of the building also have pilasters. A decorative band runs below the roofline.
Each side of the building has three large windows. These windows are spaced evenly. They are set towards the back of the building. The back of the building, like the front, has no windows. The meeting house is next to a grassy area. This area is called the common. It is about 2 acres in size.
Inside the Meeting House
The front doors lead into a small entry area. From here, you can go into the main room. This main room is called the nave. There is also a staircase that goes up to a gallery. This gallery is now closed.
The nave has special seating areas. These are called box pews. They have a style called Federal woodwork. The pulpit is in the southeast corner. It is framed by large Greek Revival decorations. The window frames and other decorations are simple. The walls and the curved ceiling are covered in plaster.
History of the Meeting House
The building was constructed in 1816. It was built for two church groups. These were the Baptist and Congregationalist churches. It also served as a place for town meetings. Town meetings are where local citizens gather to make decisions.
Changes Over Time
When it was first built, the meeting house had a tall tower. It also had two rows of windows. The gallery was reached by an outside staircase. This staircase was between the two main doors.
In 1825, the windows were changed. They were made to look as they do today. The box pews were also put in at this time. The building got its Greek Revival look in 1857. The inside gallery staircase and the current tower were also added then.
The building was used by both churches and the town. This continued until about 1857. After that, only the Baptist church used it.
See also
 | Precious Adams |
 | Lauren Anderson |
 | Janet Collins |



