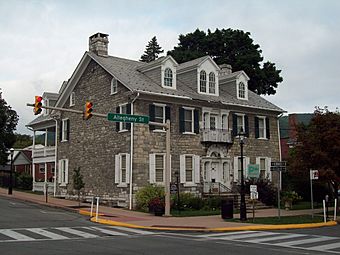Miles-Humes House facts for kids
Quick facts for kids |
|
|
Miles-Humes House
|
|

Miles-Humes House, August 2010
|
|
| Location | 203 N. Allegheny St., Bellefonte, Pennsylvania |
|---|---|
| Area | 0.7 acres (0.28 ha) |
| Built | 1814-1816 |
| Architectural style | Georgian |
| NRHP reference No. | 76001619 |
| Added to NRHP | October 21, 1976 |
The Miles-Humes House, also known as the Potter Home, is a historic building in Bellefonte, Pennsylvania. It is located in Centre County, Pennsylvania. Today, this important house serves as the Centre County Library & Historical Museum.
Contents
History of the Miles-Humes House
The Miles-Humes House was built a long time ago, between 1814 and 1816. It was first built for Captain Joseph Miles. He helped start both Milesburg, Pennsylvania and the Centre Furnace Iron Works.
Early Owners and Family Life
Captain Miles sold the house in 1830 to William Wilson Potter and his wife, Lucy. Lucy Potter continued to live in the house after William passed away in 1839. She lived there by herself for some time. Later, she asked her niece, Lucy Alexander, and her niece's husband, Edward Humes, to move in with her.
Renovations and New Purpose
After Edward Humes passed away in 1895, his children, William Potter Humes and Ann Elmira Humes, took over the house. They decided to make many changes to the building. One big change was moving the entire house several feet away from the street!
The house stayed with the Humes family until Ann passed away in 1934. She generously gave the house to be used as a public library. The house officially opened as the Centre County Library in 1939. In 1977, the main library collection moved to a building across the street.
The House Today
Even though the main library moved, the Miles-Humes House is still very important. It now holds a special local history and family research library called the Pennsylvania Room. This is on the first floor. The house also has a small local museum and offices for the library staff.
Architecture and Design
The Miles-Humes House is a two-and-a-half-story building. It is made of limestone and has a rectangular shape. The house is built in the Georgian style. This style was popular a long time ago and often features balanced and grand designs.
Key Features of the Building
The house has a low, sloped roof called a gable roof. It also has three dormer windows. These are windows that stick out from the roof. In 1896, the house was moved 12 feet back from the street. It was also lifted 4 feet higher off the ground. This was done to add new porches to the front and side of the building. A part of the house on the north side was removed. In its place, a new three-story section was added to the back of the house.
The Miles-Humes House was added to the National Register of Historic Places in 1976. This means it is recognized as an important historical site.
 | Calvin Brent |
 | Walter T. Bailey |
 | Martha Cassell Thompson |
 | Alberta Jeannette Cassell |



