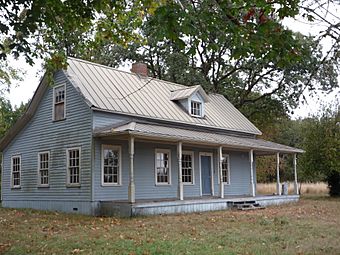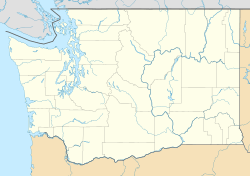Miller–Brewer House facts for kids
Quick facts for kids |
|
|
Miller–Brewer House
|
|
 |
|
| Nearest city | Rochester, Washington |
|---|---|
| Area | less than one acre |
| Built | 1860 |
| Built by | George Miller |
| Architectural style | Greek Revival |
| MPS | Thurston County MRA |
| NRHP reference No. | 88000694 |
| Added to NRHP | June 23, 1988 |
The Miller–Brewer House was a historic home built in 1860 near Rochester, Washington. It was designed in the Greek Revival style, which was popular for its classic look. This house was very special because it was one of the few remaining "box frame" style homes from when Washington was still a territory.
The house was added to the National Register of Historic Places in 1988, which means it was recognized as an important historical site. Sadly, the Miller–Brewer House was destroyed by a fire on August 22, 2017.
Contents
Why Was the Miller–Brewer House Important?
The Miller–Brewer House was listed on the National Register of Historic Places because of its unique construction. It was built using a method called "box frame" construction. This means its walls were made from vertical planks of wood.
This building style was only used for a short time, from about 1855 to 1875, when people were first settling the area. The Miller–Brewer House was one of the very few examples of this building method left in Washington state. It was also special because it remained on its original land, unlike many other old houses that have been moved over time.
How Was the Miller–Brewer House Built?
The house was built using a mix of building ideas from local Native American people and Anglo-American settlers. This made its construction very interesting and historically important.
- Foundation: The house rested on split cedar logs and stones.
- Support Beams: Large cedar logs, called girders, were hand-cut and supported the floors. These logs had marks from the tools used to shape them.
- Floor Joists: The logs used for the first floor joists (the beams that support the floorboards) were charred before they were split. This was a method used by local Native Americans to help preserve the wood. The second-story floor joists were rough-cut cedar.
- Walls: The walls were made from two layers of rough-cut cedar planks, placed vertically. The planks were smoothed on the edges to fit tightly together. Having two layers made the walls strong enough for two stories and helped keep the house warm in winter.
- Siding: The outside of the house had high-quality cedar siding, which was attached with square iron nails.
Windows and Doors
The windows in the house were made from Douglas fir. The larger windows had two panes of glass. Since the box frame style didn't allow for hidden weights to hold windows open, they had to be propped open with a stick. Some windows on the upper floor were fixed and could not open. All the window and door frames were made from rough-cut cedar. Many of the original hinges and door locks were still in place.
Inside the House
The inside walls were covered with felt and wallpaper. The floorboards were made of wood that fit together like puzzle pieces. The stairway was made of cedar and turned sharply, but it didn't have handrails. The house had two fireplaces that shared a chimney. They were made of local sandstone with special bricks inside for the fire.
The house originally had front and back porches, but the ones present later were not the first ones built.
Who Lived in the Miller–Brewer House?
The land where the house stood was first claimed by D.F. Byles. Later, George and Marita Miller bought the land in the late 1850s. They likely lived in a simple log cabin while they built their new house. They might have even hired local Native Americans to help them with the construction.
The Millers were farmers, raising cattle and sheep, growing crops, and tending an orchard and garden. George Miller was also involved in local government, serving as a county commissioner and in the territorial legislature.
The Brewer Family Moves In
In 1873, the Millers moved away and sold the house and land to Reece Brewer. Reece was a friend of the Millers from Oregon. He had moved to Washington in 1860 with his family. Reece was a widower with four children when he bought the house.
Reece Brewer also raised cattle and kept bees on the land. Like George Miller, Reece was active in local government. He served as a county commissioner for three terms and was also in the territorial legislature. He was even in charge of the county commission when the Thurston County Courthouse was built in 1891.
From 1884 to 1888, Reece and his daughter Ella ran the local post office right out of their home! Reece remarried two more times. His family grew to include children from his new wives.
Changes to the House Over Time
As the family grew and changed, so did the house.
- In 1900, Reece's youngest son, Fred, got married. Reece divided the house into two separate living areas, like a duplex. The kitchen and dining room were shared, but each side had its own staircase and fireplace.
- Later, in the 1910s or 1920s, a "cold room" was added to the house, likely for storing food.
- Between the 1930s and 1950s, the family built a barn and a milk shed for their dairy cows. These newer additions were not considered part of the historic house.
Later Years and Destruction
After many years, the Miller–Brewer House was sold to the Washington State Game Department (now the Washington Department of Fish & Wildlife) in 1964. In 1965, the department changed the house into office space. One of the two staircases was removed, and the old wallpaper was covered with new walls. Luckily, the original 19th-century wallpaper was preserved underneath, which was very important for history. The old cedar roof was replaced with a metal one to protect the inside.
As mentioned earlier, the Miller–Brewer House was sadly destroyed in a large wildfire on August 22, 2017.
Images for kids



